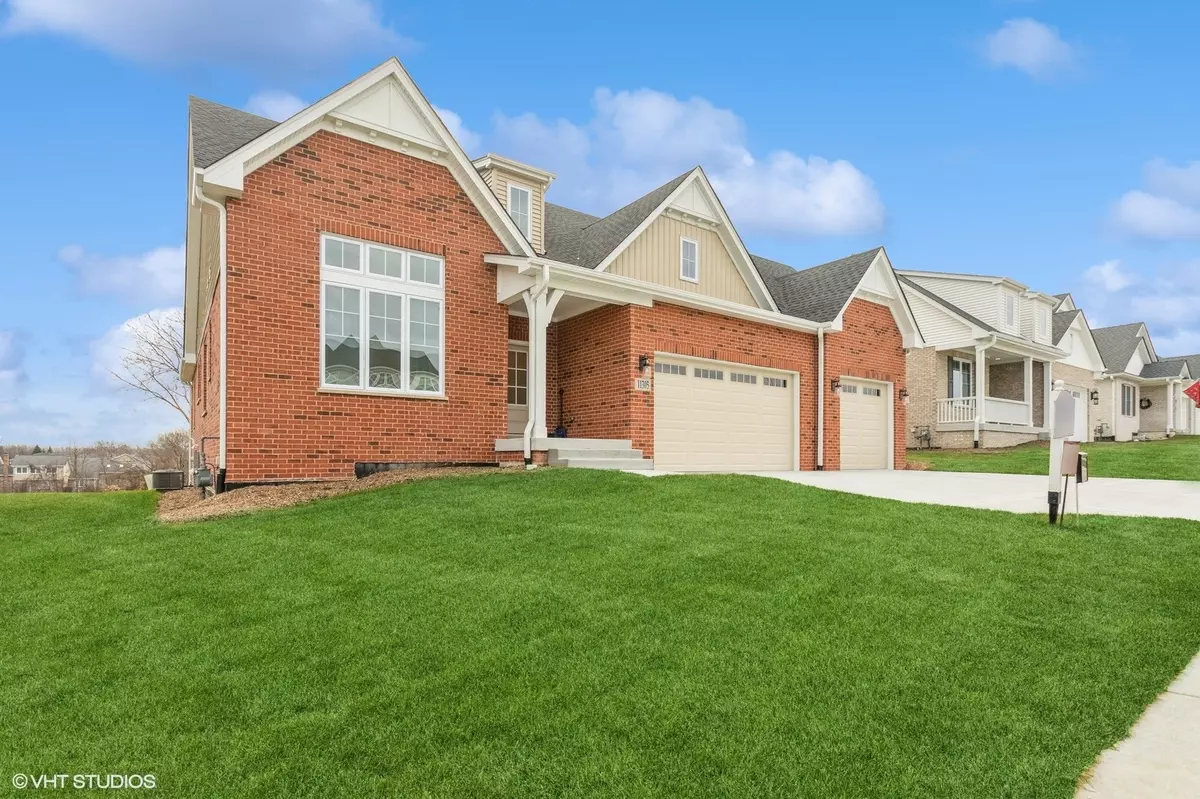REQUEST A TOUR If you would like to see this home without being there in person, select the "Virtual Tour" option and your agent will contact you to discuss available opportunities.
In-PersonVirtual Tour

$ 649,900
Est. payment /mo
Active Under Contract
11305 171ST (Lot 45) ST Orland Park, IL 60467
2 Beds
2.5 Baths
2,475 SqFt
UPDATED:
10/01/2024 03:09 PM
Key Details
Property Type Single Family Home
Sub Type Detached Single
Listing Status Active Under Contract
Purchase Type For Sale
Square Footage 2,475 sqft
Price per Sqft $262
MLS Listing ID 11950750
Style Ranch
Bedrooms 2
Full Baths 2
Half Baths 1
HOA Fees $50/ann
Year Built 2023
Tax Year 2021
Lot Dimensions 70 X 125
Property Description
THIS LUXURY 3 CAR FENWICH RANCH BUILT BY AWARD WINNING BUILDER MCNAUGHTON DEVELOPMENT. ONE OF TWO REMAINING SINGLE FAMILY RANCH HOMES BY MCNAUGHTON AT BLUFF POINTE. DESIGNED WITH LUXURY FINISHES THROUGHOUT THE HOME! FEATURED FINISHES INCLUDE DESIGNER WHITE CABINETRY, CUSTOM DESIGNED CEILINGS, DESIGNER LIGHT FIXTURES AND AN EXTENSIVE TRIM PACKAGE. THE HOME FEATURES A LUXURY MASTER SUITE, SECONDARY BEDROOM & BATH, SPACIOUS OPEN FLOOR PLAN WITH FAMILY ROOM, KITCHEN ALONG WITH FLEX ROOM. OTHER FEATURES INCLUDE 3RD CAR GARAGE, FAMILY ROOM FIREPLACE, STUDY WITH FRENCH DOORS & COFFER CEILING, PRIMARY BATH TUB AND SHOWER TILE BASE, UNDERGROUND PLUMBING AND 8'10' FOUNDATION WALLS. HOME HAS A BEAUTIFUL DECK ON LOOK-OUT LOT. THIS RANCH IS PERFECT FOR ENTERTAINING AND ANYONE LOOKING TO DOWNSIZE IN LUXURY. PICTURES ARE OF ACTUAL HOME.
Location
State IL
County Cook
Area Orland Park
Rooms
Basement Full
Interior
Heating Natural Gas
Cooling Central Air
Fireplaces Number 1
Fireplace Y
Exterior
Parking Features Attached
Garage Spaces 3.0
Building
Dwelling Type Detached Single
Sewer Public Sewer
Water Lake Michigan, Public
New Construction true
Schools
School District 135 , 135, 230
Others
HOA Fee Include Other
Ownership Fee Simple
Special Listing Condition None

© 2024 Listings courtesy of MRED as distributed by MLS GRID. All Rights Reserved.
Listed by John Barry • Mc Naughton Realty Group

GET MORE INFORMATION





