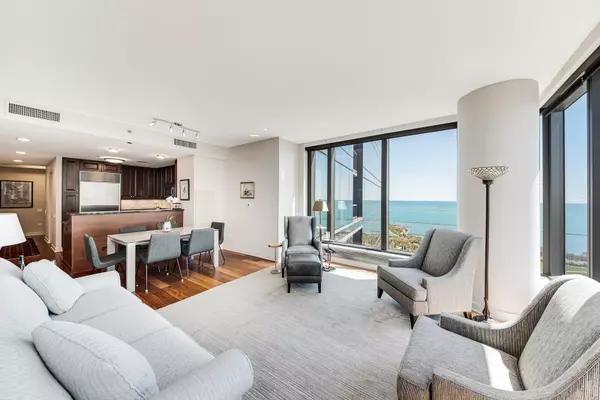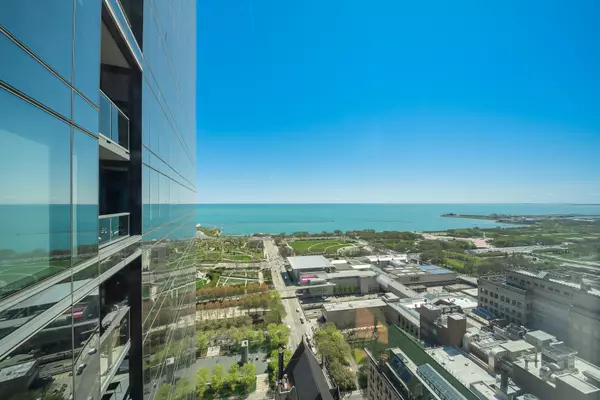
60 E Monroe ST #3704 Chicago, IL 60603
2 Beds
2 Baths
1,376 SqFt
OPEN HOUSE
Sat Nov 23, 11:00am - 12:00pm
UPDATED:
11/13/2024 06:07 AM
Key Details
Property Type Condo
Sub Type Condo,High Rise (7+ Stories)
Listing Status Active
Purchase Type For Sale
Square Footage 1,376 sqft
Price per Sqft $508
Subdivision The Legacy At Millennium Park
MLS Listing ID 12090410
Bedrooms 2
Full Baths 2
HOA Fees $1,087/mo
Year Built 2009
Annual Tax Amount $14,889
Tax Year 2022
Lot Dimensions COMMON
Property Description
Location
State IL
County Cook
Area Chi - Loop
Rooms
Basement None
Interior
Interior Features Hardwood Floors, Laundry Hook-Up in Unit, Storage, Walk-In Closet(s), Ceiling - 9 Foot
Heating Electric
Cooling Central Air
Fireplace N
Appliance Range, Microwave, Dishwasher, High End Refrigerator, Washer, Dryer, Disposal, Stainless Steel Appliance(s)
Exterior
Exterior Feature Balcony
Garage Attached
Garage Spaces 1.0
Amenities Available Bike Room/Bike Trails, Door Person, Elevator(s), Exercise Room, Storage, Health Club, On Site Manager/Engineer, Party Room, Sundeck, Indoor Pool, Receiving Room, Security Door Lock(s), Service Elevator(s), Steam Room, Valet/Cleaner, Spa/Hot Tub, Clubhouse, High Speed Conn., Water View
Waterfront false
Building
Lot Description Common Grounds
Dwelling Type Attached Single
Story 72
Sewer Public Sewer
Water Lake Michigan, Public
New Construction false
Schools
School District 299 , 299, 299
Others
HOA Fee Include Air Conditioning,Water,Gas,Insurance,Security,Doorman,Clubhouse,Exercise Facilities,Pool,Exterior Maintenance,Scavenger,Snow Removal,Internet
Ownership Condo
Special Listing Condition None
Pets Description Cats OK, Dogs OK


GET MORE INFORMATION





