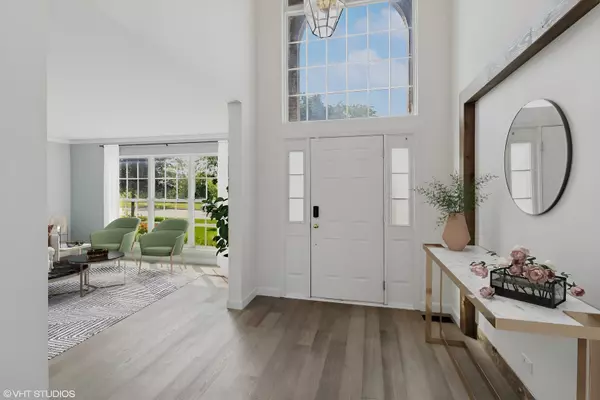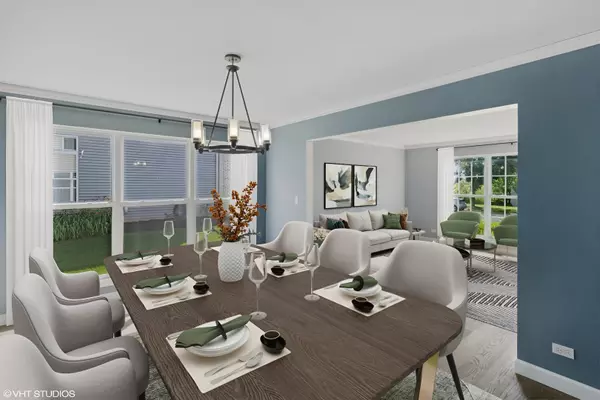
2130 Broadsmore DR Algonquin, IL 60102
5 Beds
3.5 Baths
3,130 SqFt
UPDATED:
11/13/2024 03:45 PM
Key Details
Property Type Single Family Home
Sub Type Detached Single
Listing Status Active
Purchase Type For Sale
Square Footage 3,130 sqft
Price per Sqft $183
Subdivision Willoughby South
MLS Listing ID 12101115
Style Contemporary
Bedrooms 5
Full Baths 3
Half Baths 1
HOA Fees $250/ann
Year Built 2000
Annual Tax Amount $10,564
Tax Year 2022
Lot Size 10,018 Sqft
Lot Dimensions 82 X 112 X 81 X 111
Property Description
Location
State IL
County Kane
Area Algonquin
Rooms
Basement Full
Interior
Interior Features Vaulted/Cathedral Ceilings, Bar-Wet, Wood Laminate Floors, First Floor Bedroom, First Floor Laundry, First Floor Full Bath, Walk-In Closet(s), Open Floorplan, Some Carpeting, Granite Counters, Separate Dining Room
Heating Natural Gas, Solar, Heat Pump
Cooling Central Air, High Efficiency (SEER 14+)
Fireplaces Number 1
Fireplaces Type Gas Starter
Equipment Humidifier, Water-Softener Owned, Security System, CO Detectors, Sump Pump, Radon Mitigation System, Internet-Fiber
Fireplace Y
Appliance Range, Microwave, Dishwasher, High End Refrigerator, Freezer, Washer, Dryer, Disposal, Stainless Steel Appliance(s), Wine Refrigerator, Range Hood, Water Softener, Water Softener Owned
Laundry In Unit
Exterior
Exterior Feature Deck, Brick Paver Patio
Garage Attached
Garage Spaces 3.0
Community Features Park, Lake, Curbs, Sidewalks, Street Lights, Street Paved
Waterfront false
Roof Type Asphalt
Building
Lot Description Fenced Yard, Wetlands adjacent, Water View
Dwelling Type Detached Single
Sewer Public Sewer
Water Public
New Construction false
Schools
Elementary Schools Westfield Community School
Middle Schools Westfield Community School
High Schools H D Jacobs High School
School District 300 , 300, 300
Others
HOA Fee Include Other
Ownership Fee Simple
Special Listing Condition None


GET MORE INFORMATION





