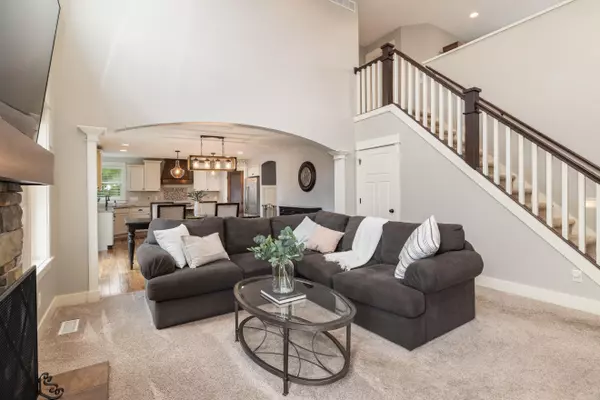
2480 Cedar West Drive Jenison, MI 49428
6 Beds
4 Baths
2,216 SqFt
UPDATED:
11/21/2024 11:08 PM
Key Details
Property Type Single Family Home
Sub Type Single Family Residence
Listing Status Active
Purchase Type For Sale
Square Footage 2,216 sqft
Price per Sqft $313
Municipality Georgetown Twp
Subdivision Cedar Lake Estates
MLS Listing ID 24035915
Style Traditional
Bedrooms 6
Full Baths 3
Half Baths 1
Year Built 2013
Annual Tax Amount $4,902
Tax Year 2023
Lot Size 0.488 Acres
Acres 0.49
Lot Dimensions 93 x 233
Property Description
Location
State MI
County Ottawa
Area Grand Rapids - G
Direction 24th S. of Fillmore to Cedar West Dr.
Rooms
Basement Walk-Out Access
Interior
Interior Features Garage Door Opener, Wood Floor, Kitchen Island, Pantry
Heating Forced Air
Cooling Central Air
Fireplaces Number 1
Fireplaces Type Living Room
Fireplace true
Window Features Window Treatments
Appliance Washer, Refrigerator, Range, Microwave, Dryer, Dishwasher, Bar Fridge
Laundry Laundry Room, Main Level
Exterior
Exterior Feature Porch(es), Deck(s)
Parking Features Attached
Garage Spaces 3.0
Waterfront Description Stream/Creek
View Y/N No
Street Surface Paved
Garage Yes
Building
Lot Description Level
Story 2
Sewer Public Sewer
Water Public
Architectural Style Traditional
Structure Type Stone,Vinyl Siding
New Construction No
Schools
Elementary Schools Rosewood
Middle Schools Jenison Junior High School
High Schools Jenison High School
School District Jenison
Others
Tax ID 70-14-04-499-008
Acceptable Financing Cash, VA Loan, Conventional
Listing Terms Cash, VA Loan, Conventional

GET MORE INFORMATION





