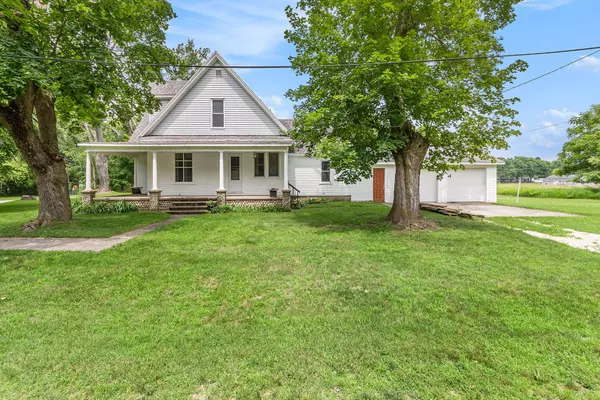
327 S Main Street Hersey, MI 49639
3 Beds
1 Bath
1,583 SqFt
UPDATED:
10/02/2024 03:52 PM
Key Details
Property Type Single Family Home
Sub Type Single Family Residence
Listing Status Active
Purchase Type For Sale
Square Footage 1,583 sqft
Price per Sqft $119
Municipality Hersey Vlg-Hersey Twp
MLS Listing ID 24036079
Style Farmhouse
Bedrooms 3
Full Baths 1
Year Built 1890
Annual Tax Amount $1,775
Tax Year 2024
Lot Size 1.403 Acres
Acres 1.4
Lot Dimensions 197', 311', 196', 310'
Property Description
Location
State MI
County Osceola
Area West Central - W
Direction US-10 East to 180th Ave, follow 180th South into the Village of Hersey to Hersey to property on the East side of the Rd.
Rooms
Basement Michigan Basement
Interior
Heating Forced Air
Fireplace false
Laundry Laundry Room, Main Level
Exterior
Parking Features Garage Faces Front, Attached
Garage Spaces 2.0
View Y/N No
Street Surface Paved
Garage Yes
Building
Lot Description Corner Lot, Level
Story 2
Sewer Septic Tank
Water Well
Architectural Style Farmhouse
Structure Type Vinyl Siding
New Construction No
Schools
School District Reed City
Others
Tax ID 42-114-001-00
Acceptable Financing Cash, FHA, Conventional
Listing Terms Cash, FHA, Conventional

GET MORE INFORMATION





