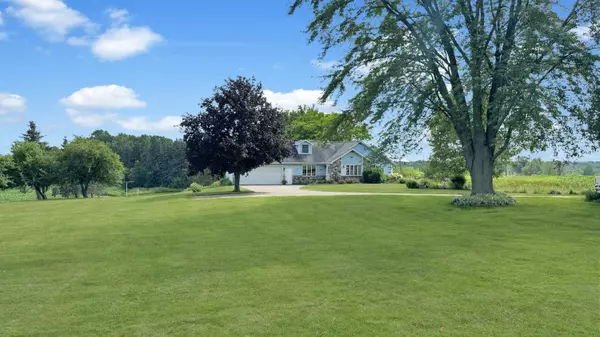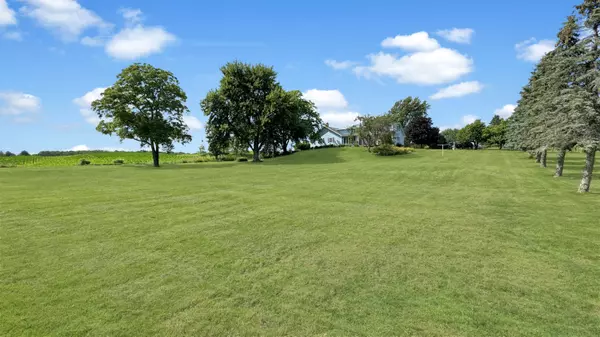
20506 80th Avenue Marion, MI 49665
4 Beds
2 Baths
2,177 SqFt
UPDATED:
11/18/2024 03:32 PM
Key Details
Property Type Single Family Home
Sub Type Single Family Residence
Listing Status Pending
Purchase Type For Sale
Square Footage 2,177 sqft
Price per Sqft $121
Municipality Highland Twp
MLS Listing ID 24038227
Style Farmhouse
Bedrooms 4
Full Baths 2
Year Built 1945
Annual Tax Amount $2,203
Tax Year 2024
Lot Size 2.000 Acres
Acres 2.0
Lot Dimensions 200 x 430
Property Description
Location
State MI
County Osceola
Area Outside Michric Area - Z
Direction From M-115 go East on 20 mile Rd, go North on 80th to home on East.
Rooms
Basement Full
Interior
Interior Features Ceiling Fan(s), Garage Door Opener, LP Tank Owned
Heating Forced Air
Cooling Central Air
Fireplace false
Appliance Washer, Refrigerator, Range, Oven, Microwave, Dryer, Disposal, Dishwasher
Laundry Laundry Room, Main Level
Exterior
Exterior Feature Deck(s)
Parking Features Garage Faces Front, Garage Door Opener, Attached
Garage Spaces 2.0
View Y/N No
Garage Yes
Building
Story 2
Sewer Septic Tank, Private Sewer
Water Private Water, Well
Architectural Style Farmhouse
Structure Type Vinyl Siding
New Construction No
Schools
School District Mcbain
Others
Tax ID 06-023-005-13
Acceptable Financing Cash, FHA, VA Loan, Rural Development, Conventional
Listing Terms Cash, FHA, VA Loan, Rural Development, Conventional

GET MORE INFORMATION





