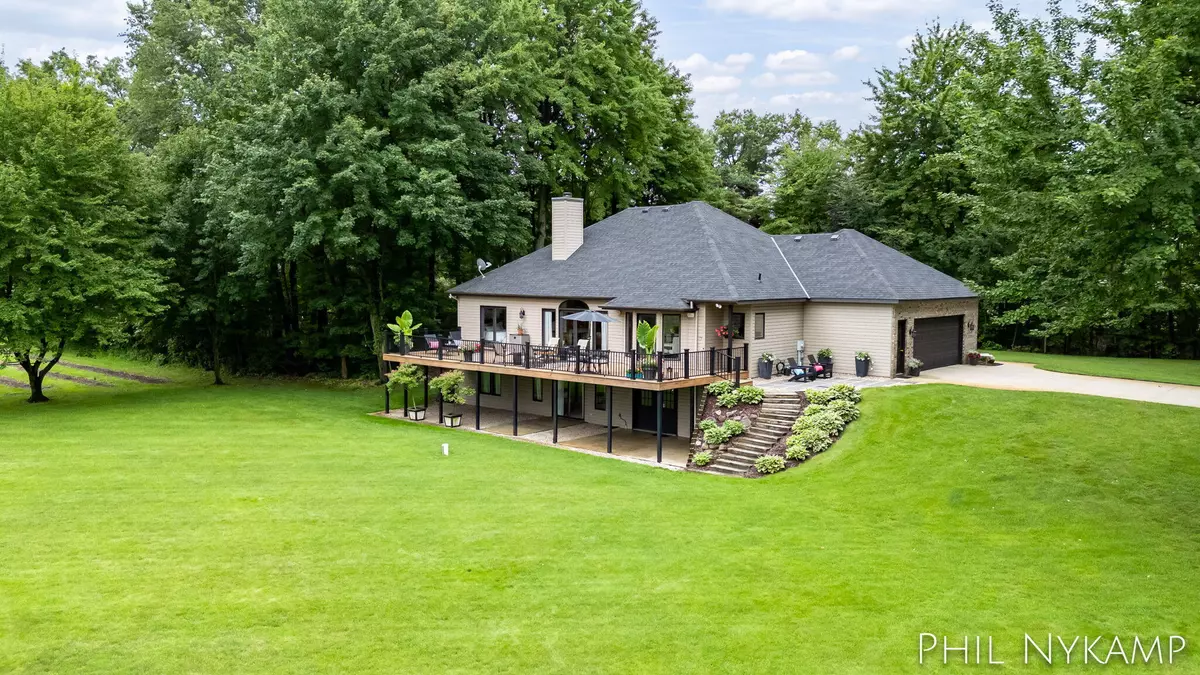
15111 Ransom Street Holland, MI 49424
4 Beds
3 Baths
1,543 SqFt
UPDATED:
10/23/2024 07:01 PM
Key Details
Property Type Single Family Home
Sub Type Single Family Residence
Listing Status Active
Purchase Type For Sale
Square Footage 1,543 sqft
Price per Sqft $580
Municipality Park Twp
MLS Listing ID 24041063
Style Ranch
Bedrooms 4
Full Baths 3
Year Built 1992
Annual Tax Amount $3,916
Tax Year 2024
Lot Size 4.140 Acres
Acres 4.14
Lot Dimensions irregular
Property Description
Location
State MI
County Ottawa
Area Holland/Saugatuck - H
Direction Butternut North to Ransom, East to address
Rooms
Basement Full
Interior
Interior Features Garage Door Opener, Water Softener/Owned, Eat-in Kitchen
Heating Forced Air
Cooling Central Air
Fireplaces Number 1
Fireplaces Type Family Room, Gas Log
Fireplace true
Window Features Screens,Insulated Windows,Window Treatments
Appliance Washer, Refrigerator, Range, Microwave, Dryer, Double Oven, Dishwasher
Laundry In Basement
Exterior
Exterior Feature Deck(s)
Parking Features Garage Door Opener, Attached
Garage Spaces 2.0
Utilities Available Natural Gas Available, Electricity Available, Natural Gas Connected
View Y/N No
Street Surface Paved
Garage Yes
Building
Lot Description Wooded
Story 1
Sewer Septic Tank
Water Well
Architectural Style Ranch
Structure Type Brick,Vinyl Siding
New Construction No
Schools
School District West Ottawa
Others
Tax ID 70-15-01-100-019
Acceptable Financing Cash, Conventional
Listing Terms Cash, Conventional

GET MORE INFORMATION





