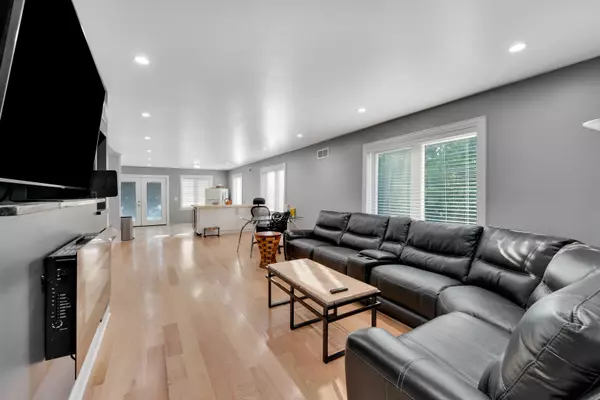Welcome to Your Dream Family Home: A Luxurious, Exclusive, and Family-Friendly Locale in Worth. Step into unparalleled sophistication with this meticulously maintained 4-bedroom, 3-bathroom luxury home, perfectly situated on a beautifully landscaped lot in a family-oriented community. Designed with families in mind, this home offers everything you need to create lasting memories and enjoy a comfortable, luxurious lifestyle. From the moment you arrive, you'll notice the attention to detail, starting with the new architectural shingles and refined trim work that give the home an updated, contemporary look. The newly installed ARC panel doors add a touch of class, while the large Anderson casement windows flood the interior with natural light, creating an inviting and airy ambiance throughout. As you step inside, you'll be greeted by the warmth of custom 5 1/2" oak hardwood flooring that extends through the spacious living areas, perfectly complemented by stylish tiles in the kitchen and bathrooms. The open floor plan makes entertaining a breeze, and the tasteful LED can lights add a modern touch that enhances the overall aesthetic. The whole house features high ceilings, further enhancing the sense of luxury and spaciousness in every room. This home's layout is perfect for family gatherings, offering plenty of space for everyone to relax and enjoy. The heart of this home is the chef's kitchen, designed for both functionality and style. It features a generous island with ample space for meal prep, a built-in beverage fridge perfect for entertaining, and plenty of cabinet space for all your culinary needs. The kitchen flows seamlessly into the dining area, where you can enjoy meals with a view of the meticulously maintained, large backyard-perfect for outdoor play and family barbecues. Upstairs, you'll find three generously sized bedrooms, each offering plenty of space and comfort, ideal for a growing family. The master suite is a true retreat, featuring a large walk-in closet and an en-suite bathroom with modern fixtures. The bathrooms have also been updated with stylish tiles and finishes, ensuring that every space in the home feels fresh and contemporary. The additional bedroom on the first floor adds extra space for growing families, providing flexibility for guests, an office, or a playroom. The lower level offers a spacious family room with new vinyl flooring, perfect for movie nights or as a play area for the kids. This area is designed for family living, with easy access to the beautifully landscaped backyard through the sliding glass doors. Step outside onto the expansive deck, crafted with durable PVC decking, and take in the serene surroundings. The yard is perfect for family gatherings and barbeques, featuring lush Kentucky bluegrass sod and a spacious deck. The 2-car detached garage and unfinished basement with a convenient washer/dryer add to the ease of living in this remarkable home. Safety and convenience are top priorities, with surveillance cameras installed on every corner of the home, fully compatible with ADT or your preferred security system. Located just minutes from top-rated schools, nearby parks, and essential amenities, this home is perfectly positioned for family life. This home is truly a rare find, combining timeless elegance with modern updates and premium features, all within a safe and family-friendly neighborhood. Don't miss your chance to own this exquisite family home-schedule your showing today and make this dream home yours! Act Now-This Property Won't Last! Price negotiable-submit your offer today with confidence, backed by cash or pre-approval. Opportunities like this are fleeting-secure your family's dream home now!








