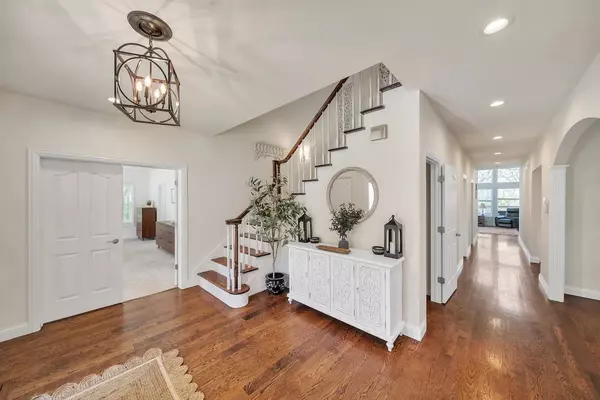
10155 Haegers Bend RD Algonquin, IL 60102
5 Beds
3.5 Baths
5,108 SqFt
UPDATED:
11/18/2024 06:07 AM
Key Details
Property Type Single Family Home
Sub Type Detached Single
Listing Status Active
Purchase Type For Sale
Square Footage 5,108 sqft
Price per Sqft $143
MLS Listing ID 12165771
Bedrooms 5
Full Baths 3
Half Baths 1
Year Built 2002
Annual Tax Amount $17,392
Tax Year 2023
Lot Size 1.400 Acres
Lot Dimensions 191X196X277X374
Property Description
Location
State IL
County Mchenry
Area Algonquin
Rooms
Basement Full, Walkout
Interior
Interior Features Vaulted/Cathedral Ceilings, Hardwood Floors, First Floor Bedroom, First Floor Laundry, First Floor Full Bath, Walk-In Closet(s), Some Carpeting
Heating Natural Gas
Cooling Central Air
Fireplace N
Laundry Gas Dryer Hookup, Electric Dryer Hookup, In Unit, Sink
Exterior
Exterior Feature Hot Tub, Fire Pit
Parking Features Attached, Detached
Garage Spaces 4.0
Roof Type Asphalt
Building
Lot Description Wooded, Mature Trees, Backs to Trees/Woods
Dwelling Type Detached Single
Sewer Septic-Private
Water Private Well
New Construction false
Schools
Elementary Schools Eastview Elementary School
Middle Schools Algonquin Middle School
High Schools Dundee-Crown High School
School District 300 , 300, 300
Others
HOA Fee Include None
Ownership Fee Simple
Special Listing Condition None


GET MORE INFORMATION





