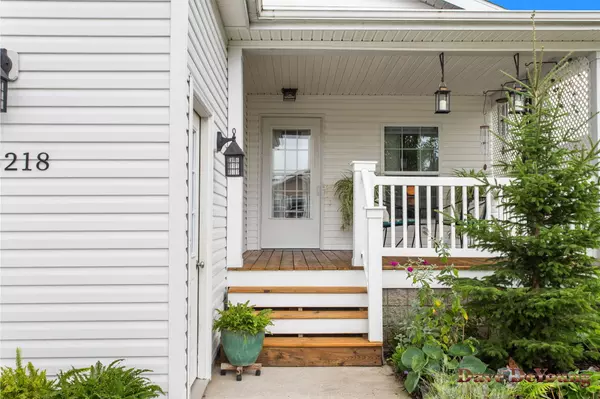
5218 Woodberry Lane Holland, MI 49423
3 Beds
2 Baths
1,414 SqFt
UPDATED:
11/11/2024 05:48 PM
Key Details
Property Type Single Family Home
Sub Type Single Family Residence
Listing Status Pending
Purchase Type For Sale
Square Footage 1,414 sqft
Price per Sqft $169
Municipality Fillmore Twp
MLS Listing ID 24050412
Style Ranch
Bedrooms 3
Full Baths 2
HOA Fees $426/mo
HOA Y/N true
Year Built 2016
Annual Tax Amount $314
Tax Year 2024
Property Description
The site fee is 426/month - includes community space, pickleball court, shuffleboard, and community garden, maintenance/snow plowing. Up to 2 pets are allowed (no dangerous breeds) with each pet being an additional $10.00 per breed. Trash pickup is an additional $13.00 per month. Set up your appointment to see this absolutely beautiful home! This home is nestled into the Hidden Creek Community which is designed for people aged 55 and over.
The site fee is 426/month - includes community space, pickleball court, shuffleboard, and community garden, maintenance/snow plowing. Up to 2 pets are allowed (no dangerous breeds) with each pet being an additional $10.00 per breed. Trash pickup is an additional $13.00 per month.
Location
State MI
County Allegan
Area Holland/Saugatuck - H
Direction I-196 BL W to 32nd St. East on 32nd St. Continue on 32nd St to Hidden Creek Dr. Go South on Hidden Creek Dr, continue to Woodberry Ln and go East on Woodberry Ln to address on the right.
Rooms
Basement Crawl Space, Slab
Interior
Interior Features Ceiling Fan(s), Laminate Floor, Kitchen Island
Heating Forced Air
Cooling Central Air
Fireplace false
Window Features Window Treatments
Appliance Washer, Refrigerator, Range, Oven, Microwave, Dryer, Disposal, Dishwasher
Laundry Main Level
Exterior
Exterior Feature Deck(s)
Garage Garage Door Opener, Attached
Garage Spaces 2.0
Utilities Available Natural Gas Available, Electricity Available, Cable Available, Natural Gas Connected, Public Sewer, Broadband
Amenities Available Clubhouse, Detached Unit, Pets Allowed
Waterfront No
View Y/N No
Street Surface Paved
Garage Yes
Building
Lot Description Level
Story 1
Sewer Public Sewer
Water Public
Architectural Style Ranch
Structure Type Vinyl Siding
New Construction No
Schools
School District Hamilton
Others
HOA Fee Include Snow Removal
Tax ID 06-003-915-08
Acceptable Financing Cash, Conventional
Listing Terms Cash, Conventional

GET MORE INFORMATION





