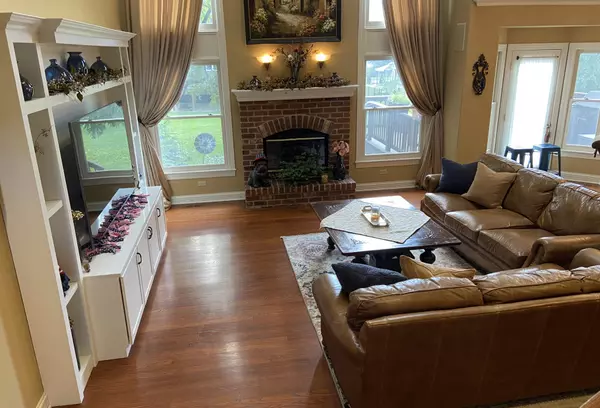REQUEST A TOUR If you would like to see this home without being there in person, select the "Virtual Tour" option and your agent will contact you to discuss available opportunities.
In-PersonVirtual Tour

$ 685,000
Est. payment /mo
Price Dropped by $14K
2695 Ginger Woods DR Aurora, IL 60502
4 Beds
3.5 Baths
2,950 SqFt
UPDATED:
12/09/2024 06:07 AM
Key Details
Property Type Single Family Home
Sub Type Detached Single
Listing Status Active
Purchase Type For Sale
Square Footage 2,950 sqft
Price per Sqft $232
MLS Listing ID 12176148
Bedrooms 4
Full Baths 3
Half Baths 1
HOA Fees $500/ann
Year Built 2000
Annual Tax Amount $13,541
Tax Year 2023
Lot Dimensions 77X133
Property Description
Welcome to 2695 Ginger Woods Dr. , a beautifully maintained 4-bedroom, 3.5-bathroom single-family home offering 2950 sqft of comfortable living space. Located in the highly sought-after Big Woods neighborhood in Aurora, this residence is just minutes from the scenic Prairie Path, Butterfield Road, and top-rated schools in the Batavia School District, including being only 4 minutes from Marmion Academy. Skylights add to the airy and bright atmosphere, making the home feel warm and welcoming. The living room features a cozy fireplace, perfect for relaxing during the winter months. The updated kitchen is equipped with granite countertops, stainless steel appliances, and ample storage. The master bedroom is a true retreat, featuring two huge walk-in closets, providing plenty of space for all your storage needs. The master bathroom adds a touch of luxury with heated floors, offering comfort and warmth during the cooler months. The finished basement, This property has been meticulously maintained, with recent upgrades including a new AC unit installed this year and a roof replaced in 2020. The exterior, freshly painted last year, enhances the home's curb appeal and charm. Move-In Ready and Perfect for Families and modern home in one of Aurora's most desirable neighborhoods.
Location
State IL
County Kane
Area Aurora / Eola
Rooms
Basement English
Interior
Heating Natural Gas
Cooling Central Air
Fireplace N
Exterior
Parking Features Attached
Garage Spaces 2.0
Building
Dwelling Type Detached Single
Sewer Public Sewer
Water Lake Michigan
New Construction false
Schools
School District 101 , 101, 101
Others
HOA Fee Include Other
Ownership Fee Simple w/ HO Assn.
Special Listing Condition None

© 2024 Listings courtesy of MRED as distributed by MLS GRID. All Rights Reserved.
Listed by Salimol Thomas • Real People Realty

GET MORE INFORMATION





