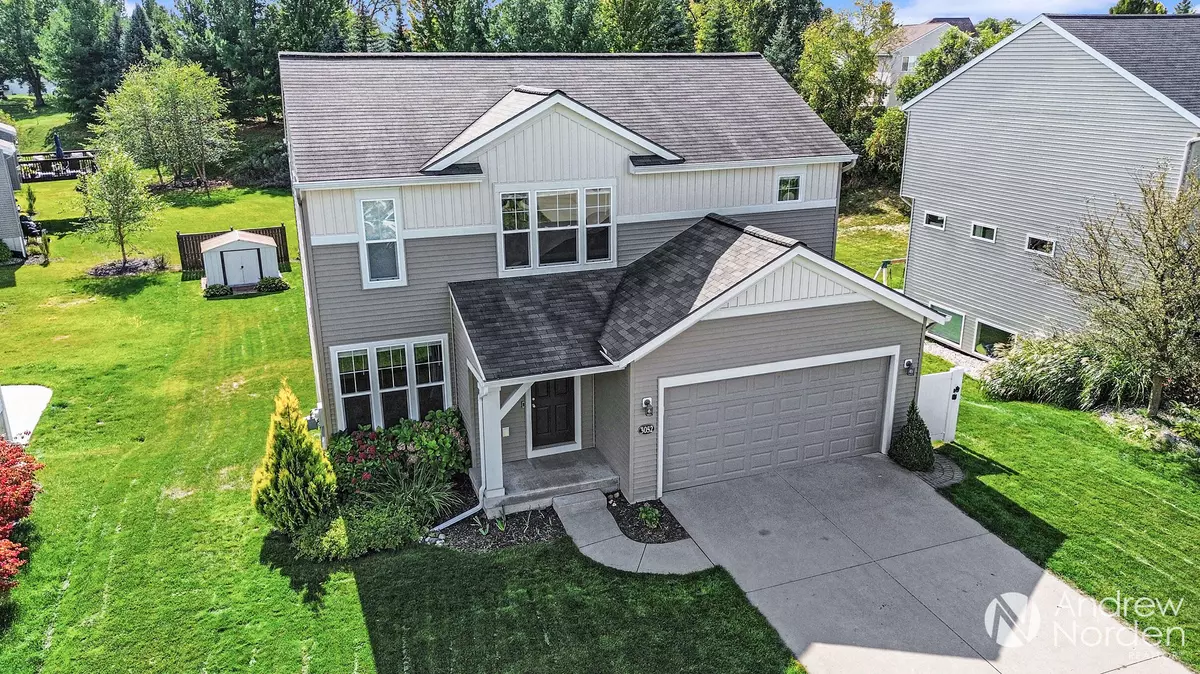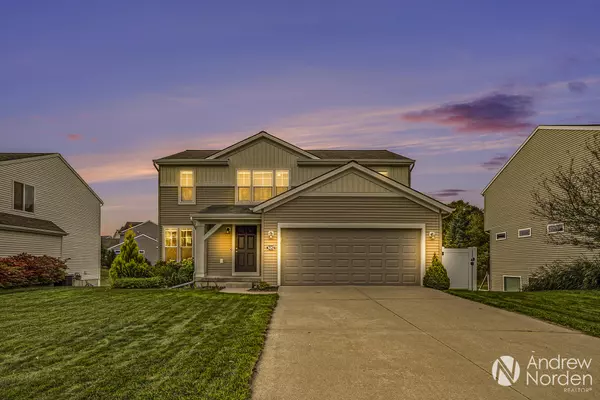
3052 Gilmore Lane Jenison, MI 49428
3 Beds
3 Baths
1,560 SqFt
UPDATED:
11/26/2024 04:08 PM
Key Details
Property Type Single Family Home
Sub Type Single Family Residence
Listing Status Pending
Purchase Type For Sale
Square Footage 1,560 sqft
Price per Sqft $241
Municipality Georgetown Twp
Subdivision Lowing Woods
MLS Listing ID 24051640
Style Traditional
Bedrooms 3
Full Baths 2
Half Baths 1
HOA Fees $33/mo
HOA Y/N true
Year Built 2013
Annual Tax Amount $3,592
Tax Year 2024
Lot Size 8,189 Sqft
Acres 0.19
Lot Dimensions 63 x 130
Property Description
Location
State MI
County Ottawa
Area Grand Rapids - G
Direction Bauer Road to Twin Lakes. North to Gilmore Lane. East to home.
Rooms
Basement Daylight, Full
Interior
Interior Features Kitchen Island, Pantry
Heating Forced Air
Cooling Central Air
Fireplace false
Window Features Low-Emissivity Windows
Laundry Main Level
Exterior
Exterior Feature Deck(s)
Parking Features Attached
Garage Spaces 2.0
Amenities Available Clubhouse, Playground, Pool
View Y/N No
Garage Yes
Building
Lot Description Sidewalk
Story 2
Sewer Public Sewer
Water Public
Architectural Style Traditional
Structure Type Vinyl Siding
New Construction No
Schools
School District Hudsonville
Others
Tax ID 701409178002
Acceptable Financing Cash, Conventional
Listing Terms Cash, Conventional

GET MORE INFORMATION





