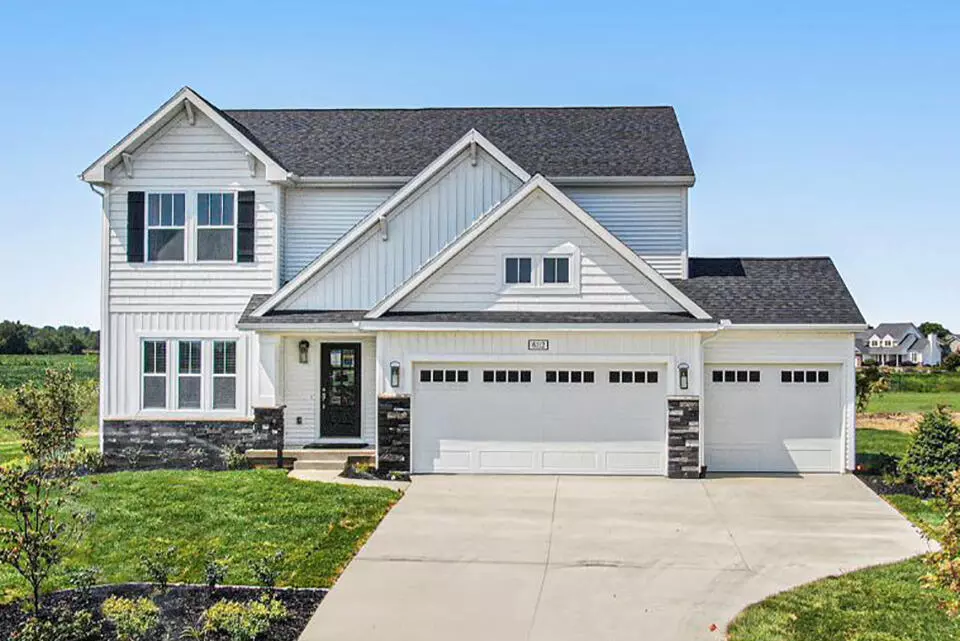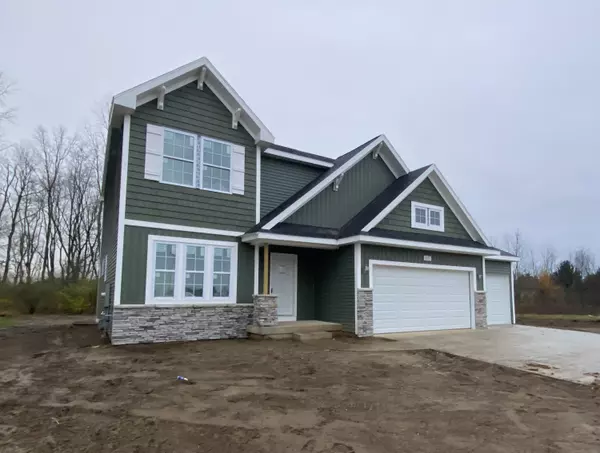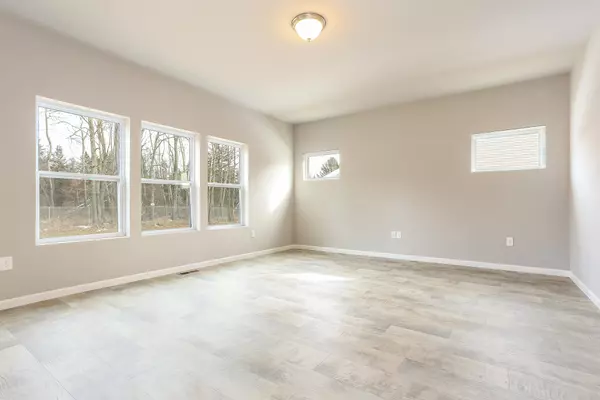
5575 Paxton Court Portage, MI 49024
4 Beds
3 Baths
2,393 SqFt
UPDATED:
11/26/2024 12:59 AM
Key Details
Property Type Single Family Home
Sub Type Single Family Residence
Listing Status Active
Purchase Type For Sale
Square Footage 2,393 sqft
Price per Sqft $188
Municipality Portage City
Subdivision Copperleaf
MLS Listing ID 24054004
Style Traditional
Bedrooms 4
Full Baths 2
Half Baths 1
HOA Fees $55/qua
HOA Y/N true
Year Built 2024
Annual Tax Amount $146
Tax Year 2024
Lot Size 8,276 Sqft
Acres 0.19
Lot Dimensions 65x130
Property Description
Compared to the last six months of sales in the Portage School system, this home has 300 more square feet in addition to being 10 years newer than the average home sold in this price range! 3 more spacious bedrooms, another full bath and 2nd floor laundry to complete home.
Compared to the last six months of sales in the Portage School system, this home has 300 more square feet in addition to being 10 years newer than the average home sold in this price range!
Location
State MI
County Kalamazoo
Area Greater Kalamazoo - K
Direction Exit I-94 at Oakland Dr. (exit 75). SB on Oakland Dr. approx. 1/2 mile to W. Milham Ave. WB on W. Milham Ave. approx. 1 1/4 mile to Copperleaf Trail on Right (North).
Rooms
Basement Full
Interior
Interior Features Garage Door Opener, Kitchen Island, Eat-in Kitchen, Pantry
Heating Forced Air
Cooling SEER 13 or Greater, Central Air
Fireplace false
Window Features Low-Emissivity Windows,Screens
Appliance Range, Microwave, Dishwasher
Laundry Laundry Room, Upper Level
Exterior
Exterior Feature Porch(es), Patio
Parking Features Garage Faces Front, Garage Door Opener, Attached
Garage Spaces 3.0
Utilities Available Natural Gas Connected
View Y/N No
Street Surface Paved
Garage Yes
Building
Story 2
Sewer Public Sewer
Water Public
Architectural Style Traditional
Structure Type Vinyl Siding
New Construction Yes
Schools
School District Portage
Others
HOA Fee Include Other
Tax ID 10-01643-141-O
Acceptable Financing Cash, FHA, VA Loan, MSHDA
Listing Terms Cash, FHA, VA Loan, MSHDA

GET MORE INFORMATION





