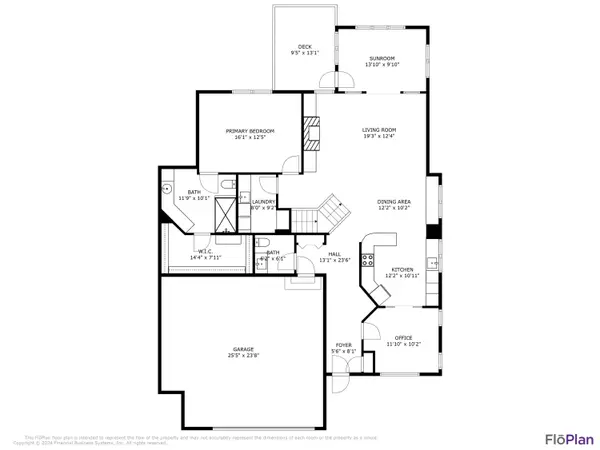
131 Blackberry Court Holland, MI 49424
2 Beds
3 Baths
1,548 SqFt
UPDATED:
11/02/2024 12:02 AM
Key Details
Property Type Condo
Sub Type Condominium
Listing Status Pending
Purchase Type For Sale
Square Footage 1,548 sqft
Price per Sqft $419
Municipality Park Twp
Subdivision Blackberry Cottages
MLS Listing ID 24055199
Style Ranch
Bedrooms 2
Full Baths 2
Half Baths 1
HOA Fees $336/mo
HOA Y/N true
Year Built 2016
Annual Tax Amount $6,089
Tax Year 2024
Property Description
the back on a quiet cul-de-sac. The owners planned to live here forever and spared no expense when building. EVERY SINGLE DETAIL was thoughtfully planned for both beauty and function. The minute you walk in, you will be delighted by the extra transom windows and cozy built-in spots for curling up with a good book. Relax at the end of each day on the charming front porch, in the brightly lit sunroom, or enjoy watching deer and turkeys from the deck. This condo has has everything you would expect and more. List of extensive features is attached.
Location
State MI
County Ottawa
Area Holland/Saugatuck - H
Direction West on Post Ave, turn right on Blackberry Ct
Rooms
Basement Daylight, Full
Interior
Interior Features Ceiling Fan(s), Garage Door Opener, Humidifier, Water Softener/Owned, Wet Bar, Eat-in Kitchen
Heating Forced Air
Cooling Central Air
Fireplaces Number 1
Fireplaces Type Family Room, Gas Log
Fireplace true
Window Features Screens,Bay/Bow,Window Treatments
Appliance Washer, Refrigerator, Range, Microwave, Dryer, Disposal, Dishwasher, Bar Fridge
Laundry Gas Dryer Hookup, Laundry Room, Main Level, Sink
Exterior
Exterior Feature Porch(es), Deck(s)
Garage Garage Faces Front, Garage Door Opener, Attached
Garage Spaces 2.0
Utilities Available Natural Gas Available, Electricity Available, Cable Available, Natural Gas Connected, Cable Connected, Public Water, High-Speed Internet
Amenities Available Cable TV, Detached Unit, Pets Allowed
Waterfront No
View Y/N No
Street Surface Paved
Handicap Access Accessible M Flr Half Bath, Accessible Mn Flr Bedroom, Accessible Mn Flr Full Bath
Garage Yes
Building
Lot Description Level, Wooded, Cul-De-Sac
Story 1
Sewer Septic Tank
Water Public
Architectural Style Ranch
Structure Type Vinyl Siding
New Construction No
Schools
School District West Ottawa
Others
HOA Fee Include Trash,Snow Removal,Lawn/Yard Care
Tax ID 70-15-26-188-005
Acceptable Financing Cash, VA Loan, Conventional
Listing Terms Cash, VA Loan, Conventional

GET MORE INFORMATION





