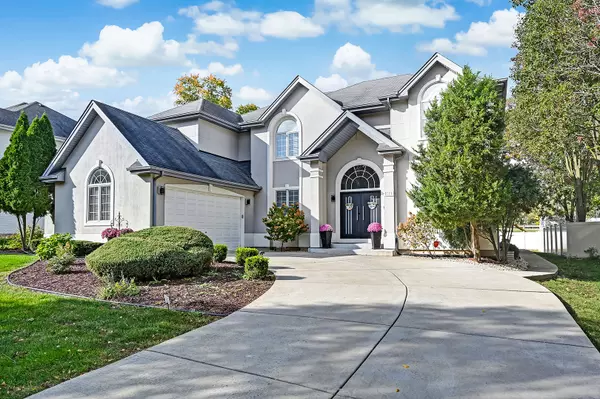
9008 Darien Woods CT Darien, IL 60561
5 Beds
4.5 Baths
3,218 SqFt
UPDATED:
10/29/2024 05:06 AM
Key Details
Property Type Single Family Home
Sub Type Detached Single
Listing Status Active
Purchase Type For Sale
Square Footage 3,218 sqft
Price per Sqft $264
MLS Listing ID 12191744
Style French Provincial
Bedrooms 5
Full Baths 4
Half Baths 1
HOA Fees $250/ann
Year Built 2003
Annual Tax Amount $13,239
Tax Year 2023
Lot Size 0.259 Acres
Lot Dimensions 61X155X75X146
Property Description
Location
State IL
County Dupage
Area Darien
Rooms
Basement Full
Interior
Interior Features Skylight(s), Hot Tub, Hardwood Floors
Heating Natural Gas
Cooling Central Air
Fireplaces Number 1
Fireplaces Type Gas Log
Fireplace Y
Exterior
Exterior Feature Deck
Garage Attached
Garage Spaces 2.0
Community Features Curbs, Sidewalks, Street Paved
Waterfront false
Building
Lot Description Cul-De-Sac
Dwelling Type Detached Single
Sewer Public Sewer
Water Lake Michigan
New Construction false
Schools
School District 63 , 63, 210
Others
HOA Fee Include None
Ownership Fee Simple
Special Listing Condition None


GET MORE INFORMATION





