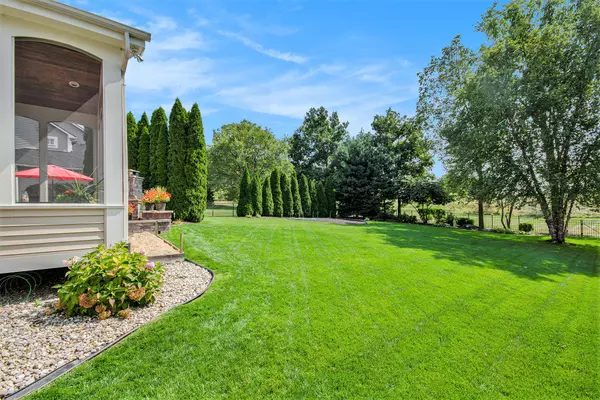
1147 Innsbrook Court Ann Arbor, MI 48108
4 Beds
4 Baths
3,201 SqFt
UPDATED:
10/31/2024 11:26 AM
Key Details
Property Type Single Family Home
Sub Type Single Family Residence
Listing Status Active
Purchase Type For Sale
Square Footage 3,201 sqft
Price per Sqft $288
Municipality Pittsfield Charter Twp
Subdivision Centennial Park
MLS Listing ID 24056998
Style Colonial
Bedrooms 4
Full Baths 3
Half Baths 1
HOA Fees $400/ann
HOA Y/N false
Year Built 2006
Annual Tax Amount $10,932
Tax Year 2024
Lot Size 0.380 Acres
Acres 0.38
Lot Dimensions 91 x 180
Property Description
Location
State MI
County Washtenaw
Area Ann Arbor/Washtenaw - A
Direction Textiel to Bicentennial Parkway to Community to Innsbrook Ct
Rooms
Basement Full
Interior
Interior Features Ceramic Floor, Garage Door Opener, Kitchen Island
Heating Forced Air
Cooling Central Air
Fireplaces Number 2
Fireplaces Type Family Room, Recreation Room
Fireplace true
Appliance Washer, Refrigerator, Oven, Microwave, Dryer, Disposal, Dishwasher, Cooktop
Laundry Laundry Room, Main Level
Exterior
Exterior Feature Fenced Back, Patio, 3 Season Room
Parking Features Garage Door Opener
Garage Spaces 3.0
Utilities Available Natural Gas Connected, High-Speed Internet
View Y/N No
Street Surface Paved
Garage Yes
Building
Story 2
Sewer Public Sewer
Water Public
Architectural Style Colonial
Structure Type Brick,Vinyl Siding
New Construction No
Schools
Elementary Schools Harvest
Middle Schools Saline
High Schools Saline
School District Saline
Others
HOA Fee Include None
Tax ID L-12-29-115-215
Acceptable Financing Cash, Conventional
Listing Terms Cash, Conventional

GET MORE INFORMATION





