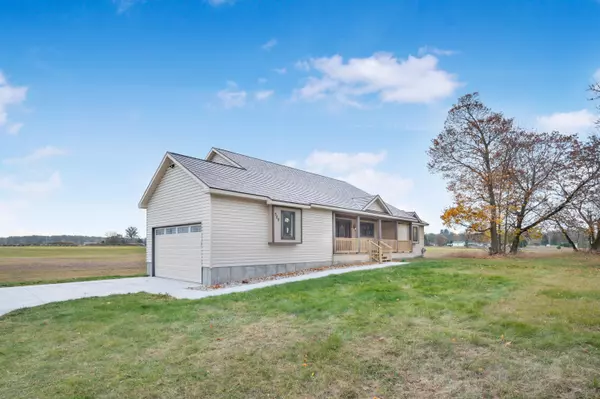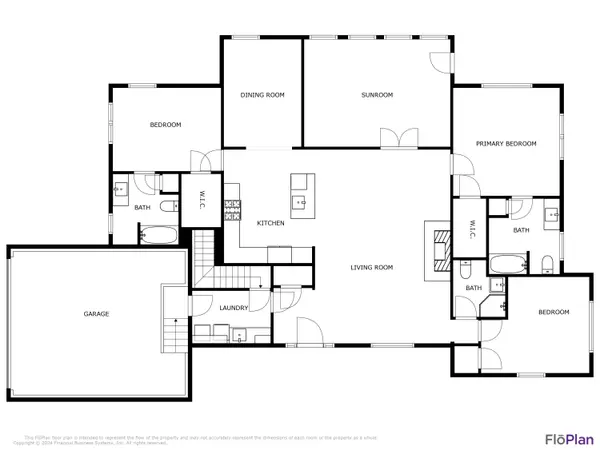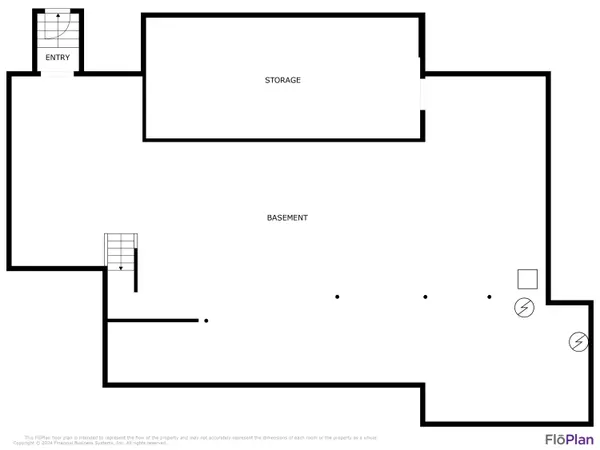
508 E 4th Street Hersey, MI 49639
3 Beds
3 Baths
2,100 SqFt
UPDATED:
12/01/2024 09:26 PM
Key Details
Property Type Single Family Home
Sub Type Single Family Residence
Listing Status Active
Purchase Type For Sale
Square Footage 2,100 sqft
Price per Sqft $200
Municipality Hersey Vlg-Hersey Twp
MLS Listing ID 24057616
Style Contemporary
Bedrooms 3
Full Baths 3
Year Built 2022
Annual Tax Amount $2,446
Tax Year 2024
Lot Size 4.700 Acres
Acres 4.7
Lot Dimensions Irregular
Property Description
Location
State MI
County Osceola
Area West Central - W
Direction https://goo.gl/maps/yiC2WzTuCq5yFxEfA
Rooms
Basement Full, Walk-Out Access
Interior
Heating Forced Air
Cooling Central Air
Fireplaces Number 1
Fireplaces Type Living Room
Fireplace true
Window Features Insulated Windows
Appliance Washer, Refrigerator, Range, Microwave, Dryer, Dishwasher
Laundry Main Level
Exterior
Exterior Feature Porch(es), Deck(s)
Parking Features Attached
Garage Spaces 1.0
Utilities Available Natural Gas Connected
View Y/N No
Garage Yes
Building
Lot Description Level, Recreational
Story 1
Sewer None
Water None
Architectural Style Contemporary
Structure Type Vinyl Siding
New Construction Yes
Schools
School District Reed City
Others
Tax ID 674211700100
Acceptable Financing Cash, FHA, VA Loan, Rural Development, MSHDA, Conventional
Listing Terms Cash, FHA, VA Loan, Rural Development, MSHDA, Conventional

GET MORE INFORMATION





