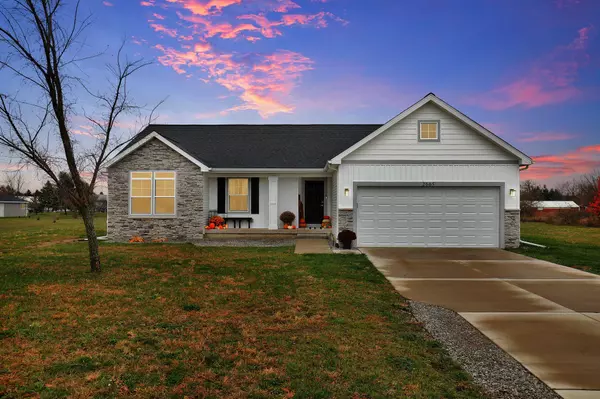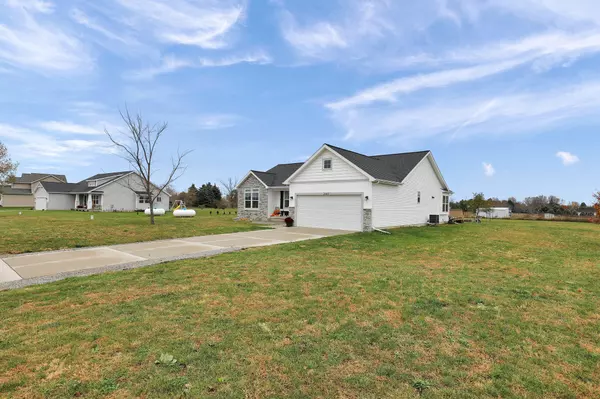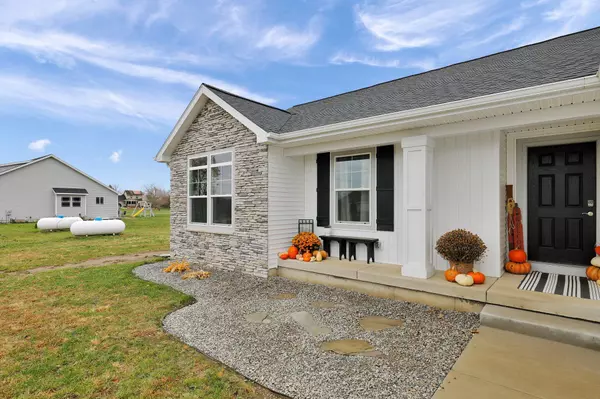
2665 Boulder Creek Drive St. Johns, MI 48879
3 Beds
2 Baths
1,606 SqFt
UPDATED:
11/11/2024 07:36 AM
Key Details
Property Type Single Family Home
Sub Type Single Family Residence
Listing Status Active
Purchase Type For Sale
Square Footage 1,606 sqft
Price per Sqft $261
Municipality St. Johns
Subdivision Boulder Creek Estates Condominium
MLS Listing ID 24057712
Style Ranch
Bedrooms 3
Full Baths 2
HOA Fees $65/ann
HOA Y/N false
Year Built 2022
Annual Tax Amount $4,800
Tax Year 2024
Lot Size 0.917 Acres
Acres 0.92
Lot Dimensions 171x231
Property Description
Recent updates by the current owner enhance the home's appeal, including a radon mitigation system, water softener, fresh paint throughout, and a stylish kitchen backsplash. This home also includes all stainless-steel appliances!
Full basement is plumbed and ready to be finished however the new owners desire.
Don't miss your chance at this gorgeous, move-in ready home conveniently located off 127 in the award winning St. John's School District! The first floor boasts a convenient laundry room off the 2 car garage entry and kitchen, complete with a bench and storage closet. The primary suite provides a serene retreat with a double vanity, walk-in shower, and a walk-in closet. Additionally, two other spacious bedrooms feature double closets and share a well-appointed hall bath.
Recent updates by the current owner enhance the home's appeal, including a radon mitigation system, water softener, fresh paint throughout, and a stylish kitchen backsplash. This home also includes all stainless-steel appliances!
Full basement is plumbed and ready to be finished however the new owners desire.
Don't miss your chance at this gorgeous, move-in ready home conveniently located off 127 in the award winning St. John's School District!
Location
State MI
County Clinton
Area Clinton County - 7
Direction 127 to St. John's/Owosso exit. North on Krepps, Left on Boulder Creek to home.
Rooms
Basement Full
Interior
Interior Features Garage Door Opener, Water Softener/Owned, Kitchen Island, Eat-in Kitchen
Heating Forced Air
Cooling Central Air
Fireplace false
Window Features Screens,Insulated Windows
Appliance Refrigerator, Range, Oven, Microwave, Dishwasher
Laundry Laundry Room, Main Level, See Remarks
Exterior
Exterior Feature Deck(s)
Parking Features Garage Faces Front, Garage Door Opener, Attached
Garage Spaces 2.0
Utilities Available Cable Connected, High-Speed Internet
Waterfront Description Pond
View Y/N No
Street Surface Paved
Garage Yes
Building
Lot Description Level
Story 1
Sewer Septic Tank
Water Private Water
Architectural Style Ranch
Structure Type Vinyl Siding
New Construction No
Schools
School District St. Johns
Others
HOA Fee Include None
Tax ID 090-200-000-027-00
Acceptable Financing Cash, FHA, VA Loan, Rural Development, Conventional
Listing Terms Cash, FHA, VA Loan, Rural Development, Conventional

GET MORE INFORMATION





