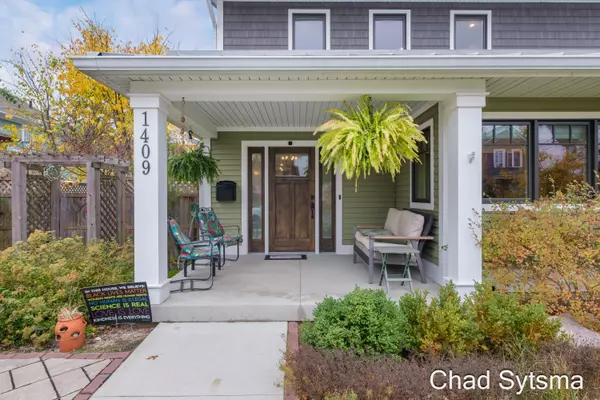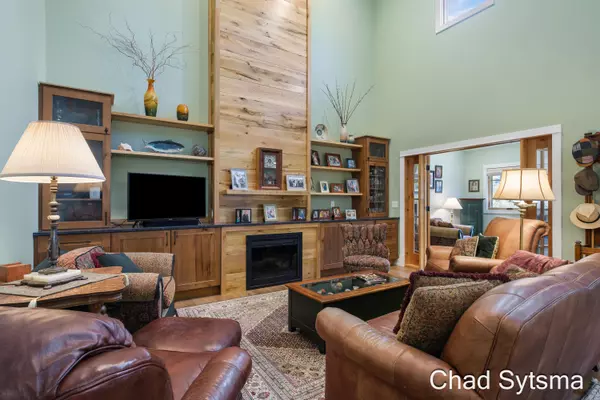GET MORE INFORMATION
$ 745,000
$ 775,000 3.9%
1409 Sigsbee SE Street Grand Rapids, MI 49506
4 Beds
4 Baths
2,566 SqFt
UPDATED:
Key Details
Sold Price $745,000
Property Type Condo
Sub Type Condominium
Listing Status Sold
Purchase Type For Sale
Square Footage 2,566 sqft
Price per Sqft $290
Municipality City of Grand Rapids
MLS Listing ID 24058458
Sold Date 02/12/25
Style Bungalow
Bedrooms 4
Full Baths 3
Half Baths 1
HOA Fees $133/qua
HOA Y/N true
Year Built 2018
Annual Tax Amount $8,169
Tax Year 2024
Lot Dimensions NA
Property Sub-Type Condominium
Property Description
Location
State MI
County Kent
Area Grand Rapids - G
Direction Ethel south of Wealthy, west on Sigsbee.
Rooms
Basement Full
Interior
Interior Features Ceiling Fan(s), Ceramic Floor, Garage Door Opener, Laminate Floor, Wet Bar, Pantry
Heating Forced Air
Cooling Central Air
Fireplaces Number 1
Fireplaces Type Gas Log, Living Room
Fireplace true
Window Features Low-Emissivity Windows,Screens,Insulated Windows,Window Treatments
Appliance Washer, Refrigerator, Range, Dryer, Disposal, Dishwasher
Laundry In Unit, Laundry Closet, Main Level
Exterior
Exterior Feature Fenced Back, Porch(es), Patio
Parking Features Garage Faces Rear, Garage Door Opener, Detached
Garage Spaces 2.0
Utilities Available Phone Available, Natural Gas Available, Electricity Available, Cable Available, Natural Gas Connected, Storm Sewer, Public Water, Public Sewer, Broadband, High-Speed Internet
View Y/N No
Street Surface Paved
Handicap Access 36 Inch Entrance Door, Covered Entrance, Low Threshold Shower
Garage Yes
Building
Lot Description Level, Sidewalk
Story 2
Sewer Public Sewer
Water Public
Architectural Style Bungalow
Structure Type Other
New Construction No
Schools
School District Grand Rapids
Others
HOA Fee Include Water,Trash,Sewer
Tax ID 41-14-32-237-001
Acceptable Financing Cash, Conventional
Listing Terms Cash, Conventional
GET MORE INFORMATION





