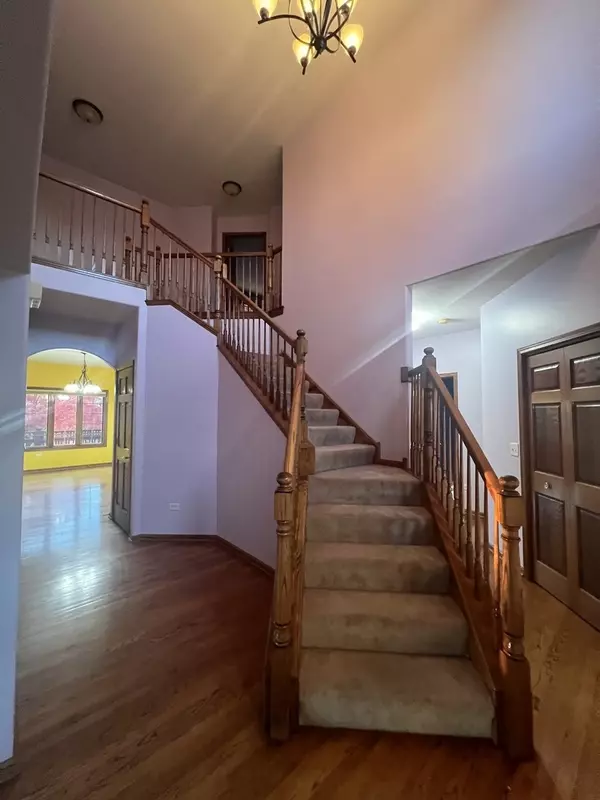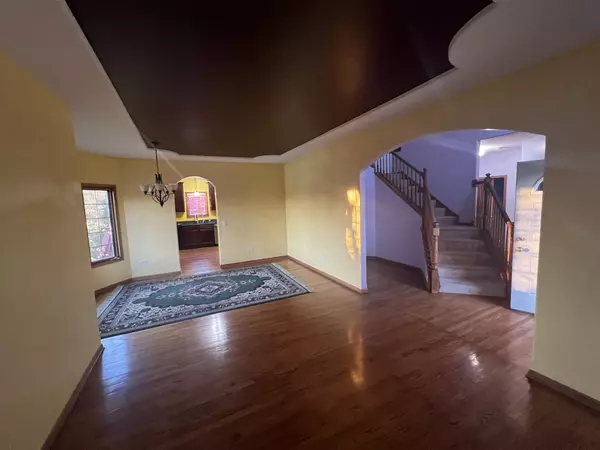
20766 S 82nd AVE Frankfort, IL 60423
4 Beds
2.5 Baths
2,856 SqFt
UPDATED:
11/25/2024 06:06 AM
Key Details
Property Type Single Family Home
Sub Type Detached Single
Listing Status Active
Purchase Type For Sale
Square Footage 2,856 sqft
Price per Sqft $175
Subdivision White Oak Estates
MLS Listing ID 12205758
Bedrooms 4
Full Baths 2
Half Baths 1
HOA Fees $175/ann
Year Built 2006
Annual Tax Amount $13,884
Tax Year 2023
Lot Dimensions 69X129X74X129
Property Description
Location
State IL
County Will
Area Frankfort
Rooms
Basement Full, Walkout
Interior
Interior Features Vaulted/Cathedral Ceilings, Skylight(s), Hardwood Floors, First Floor Laundry
Heating Natural Gas, Forced Air
Cooling Central Air
Fireplaces Number 1
Fireplaces Type Gas Starter
Fireplace Y
Appliance Range, Microwave, Dishwasher, Refrigerator
Laundry In Unit
Exterior
Garage Attached
Garage Spaces 3.0
Community Features Park, Sidewalks, Street Lights, Street Paved
Waterfront true
Roof Type Asphalt
Building
Dwelling Type Detached Single
Sewer Public Sewer
Water Public
New Construction false
Schools
School District 161 , 161, 210
Others
HOA Fee Include Other
Ownership Fee Simple
Special Listing Condition None


GET MORE INFORMATION





