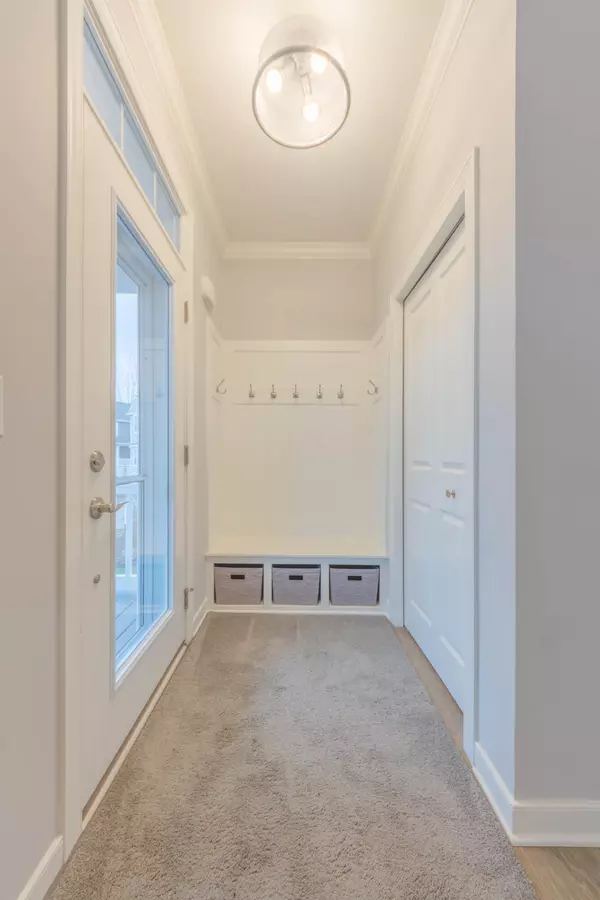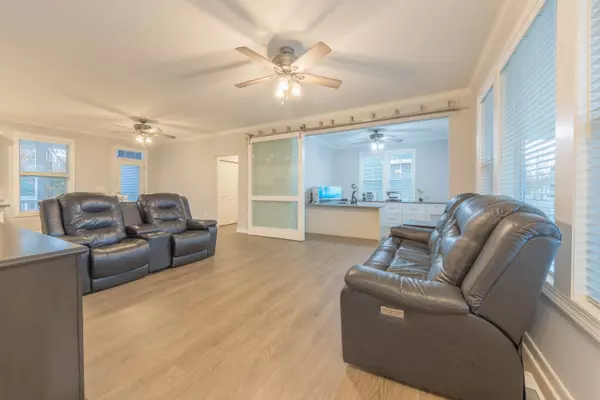
453 Summer Grv Drive #23 Douglas, MI 49406
3 Beds
2 Baths
1,148 SqFt
UPDATED:
11/20/2024 12:55 AM
Key Details
Property Type Condo
Sub Type Condominium
Listing Status Pending
Purchase Type For Sale
Square Footage 1,148 sqft
Price per Sqft $478
Municipality Douglas Vllg
MLS Listing ID 24059085
Style Ranch
Bedrooms 3
Full Baths 2
HOA Fees $220/mo
HOA Y/N true
Year Built 2019
Annual Tax Amount $6,271
Tax Year 2024
Lot Size 8,000 Sqft
Acres 0.18
Lot Dimensions IRREG
Property Description
Location
State MI
County Allegan
Area Holland/Saugatuck - H
Direction Blue Star Highway to Wiley Rd West to Summer Grove Drive then to Address.
Rooms
Basement Daylight
Interior
Interior Features Ceiling Fan(s), Air Cleaner, Garage Door Opener, Laminate Floor, Kitchen Island, Pantry
Heating Forced Air
Cooling Central Air
Fireplace false
Window Features Low-Emissivity Windows,Screens,Insulated Windows,Window Treatments
Appliance Washer, Refrigerator, Range, Microwave, Dryer, Disposal, Dishwasher
Laundry Electric Dryer Hookup, Gas Dryer Hookup, In Hall, Laundry Closet, Main Level
Exterior
Exterior Feature Patio, Deck(s)
Garage Detached
Garage Spaces 2.0
Pool Outdoor/Inground
Utilities Available Natural Gas Available, Electricity Available, Cable Available, Natural Gas Connected, Cable Connected, Public Water, Public Sewer, Broadband
Amenities Available Pool
Waterfront No
View Y/N No
Street Surface Paved
Handicap Access 36 Inch Entrance Door
Garage Yes
Building
Lot Description Level, Sidewalk, Site Condo
Story 1
Sewer Public Sewer
Water Public
Architectural Style Ranch
Structure Type Vinyl Siding
New Construction No
Schools
Elementary Schools Douglas Elementary
Middle Schools Saugatuck
High Schools Saugatuck
School District Saugatuck-Douglas
Others
HOA Fee Include Trash,Snow Removal,Lawn/Yard Care
Tax ID 59-780-023-00
Acceptable Financing Cash, Conventional
Listing Terms Cash, Conventional

GET MORE INFORMATION





