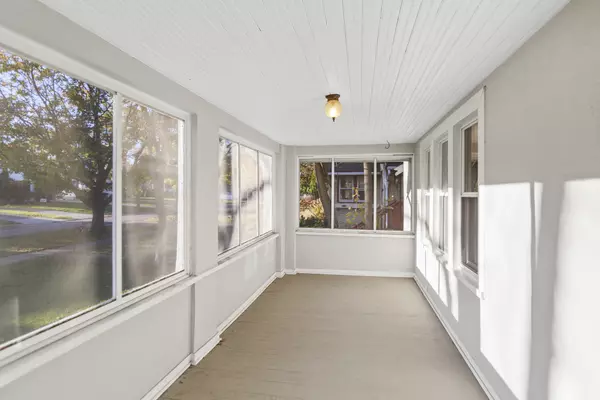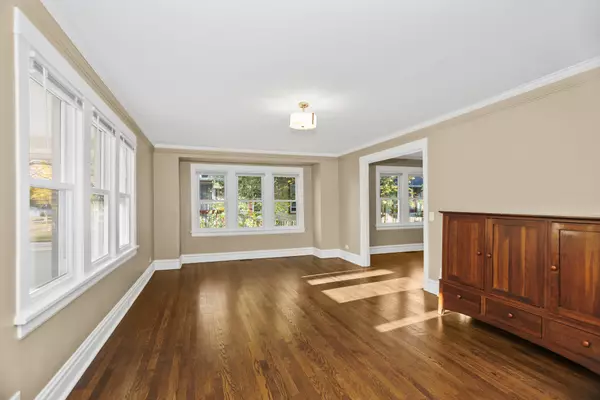
1231 Ridgewood DR Highland Park, IL 60035
4 Beds
2 Baths
2,367 SqFt
UPDATED:
11/19/2024 06:17 PM
Key Details
Property Type Single Family Home
Sub Type Detached Single
Listing Status Active Under Contract
Purchase Type For Sale
Square Footage 2,367 sqft
Price per Sqft $248
MLS Listing ID 12204745
Style Prairie,Traditional
Bedrooms 4
Full Baths 2
Year Built 1922
Annual Tax Amount $10,440
Tax Year 2023
Lot Size 10,001 Sqft
Lot Dimensions 50 X 200
Property Description
Location
State IL
County Lake
Area Highland Park
Rooms
Basement Full
Interior
Interior Features Hardwood Floors, First Floor Bedroom, First Floor Full Bath
Heating Natural Gas
Cooling Central Air
Equipment Humidifier, CO Detectors
Fireplace N
Appliance Range, Dishwasher, Refrigerator, Disposal
Laundry Gas Dryer Hookup
Exterior
Exterior Feature Porch Screened, Storms/Screens
Garage Detached
Garage Spaces 2.5
Community Features Curbs, Street Lights, Street Paved
Waterfront false
Roof Type Asphalt
Building
Dwelling Type Detached Single
Sewer Public Sewer
Water Lake Michigan, Public
New Construction false
Schools
Elementary Schools Ravinia Elementary School
Middle Schools Edgewood Middle School
High Schools Highland Park High School
School District 112 , 112, 113
Others
HOA Fee Include None
Ownership Fee Simple
Special Listing Condition List Broker Must Accompany


GET MORE INFORMATION





