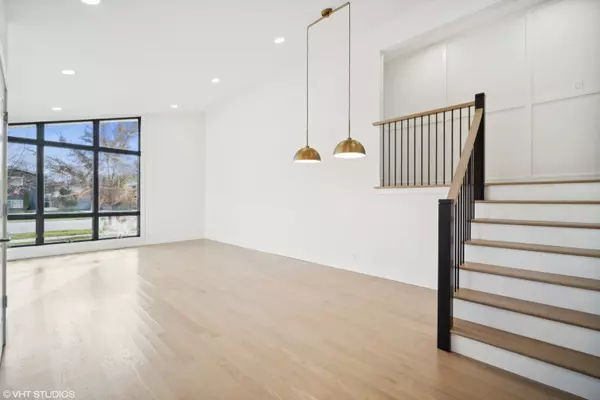
8534 W Bruce DR Niles, IL 60714
3 Beds
2 Baths
1,900 SqFt
UPDATED:
11/21/2024 06:06 AM
Key Details
Property Type Single Family Home
Sub Type Detached Single
Listing Status Active
Purchase Type For Sale
Square Footage 1,900 sqft
Price per Sqft $315
Subdivision Greenwood Estates
MLS Listing ID 12211229
Style Bi-Level
Bedrooms 3
Full Baths 2
Year Built 1959
Annual Tax Amount $9,340
Tax Year 2023
Lot Dimensions 62 X 100
Property Description
Location
State IL
County Cook
Area Niles
Rooms
Basement Full, English
Interior
Interior Features Vaulted/Cathedral Ceilings, Hardwood Floors, Open Floorplan, Dining Combo, Granite Counters
Heating Natural Gas, Forced Air
Cooling Central Air
Fireplace N
Appliance Range, Dishwasher, Refrigerator, Washer, Dryer, Stainless Steel Appliance(s), Range Hood, Gas Cooktop, Gas Oven
Laundry In Unit, Sink
Exterior
Garage Detached
Garage Spaces 2.0
Community Features Park, Sidewalks, Street Lights, Other
Waterfront false
Roof Type Asphalt
Building
Dwelling Type Detached Single
Sewer Public Sewer
Water Lake Michigan, Public
New Construction false
Schools
Middle Schools Emerson Middle School
High Schools Maine East High School
School District 64 , 64, 207
Others
HOA Fee Include None
Ownership Fee Simple
Special Listing Condition None


GET MORE INFORMATION





