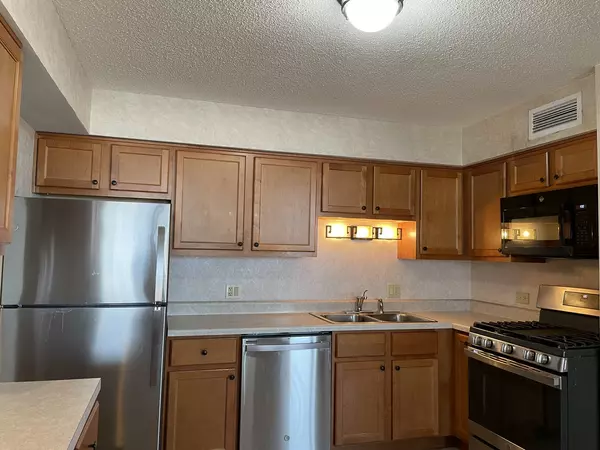
8801 W Golf RD #7G Niles, IL 60714
1 Bed
1 Bath
1,100 SqFt
UPDATED:
11/22/2024 06:39 PM
Key Details
Property Type Condo
Sub Type Condo,High Rise (7+ Stories)
Listing Status Active
Purchase Type For Sale
Square Footage 1,100 sqft
Price per Sqft $159
Subdivision Highland Towers
MLS Listing ID 12166117
Bedrooms 1
Full Baths 1
HOA Fees $475/mo
Rental Info Yes
Year Built 1976
Annual Tax Amount $2,344
Tax Year 2023
Lot Dimensions COMMON
Property Description
Location
State IL
County Cook
Area Niles
Rooms
Basement None
Interior
Interior Features Elevator, First Floor Bedroom
Heating Natural Gas, Steam, Baseboard
Cooling Window/Wall Units - 2
Equipment Intercom
Fireplace N
Appliance Range, Microwave, Dishwasher, Refrigerator
Laundry Common Area, Sink
Exterior
Exterior Feature Balcony
Amenities Available Coin Laundry, Elevator(s), Storage, On Site Manager/Engineer, Pool, Security Door Lock(s), Service Elevator(s), Laundry, In Ground Pool, Intercom, Privacy Fence, School Bus
Waterfront false
Roof Type Rubber,Tar and Gravel
Building
Lot Description Common Grounds, Landscaped
Dwelling Type Attached Single
Story 11
Sewer Public Sewer, Sewer-Storm
Water Lake Michigan, Public
New Construction false
Schools
Elementary Schools Mark Twain Elementary School
Middle Schools Gemini Junior High School
High Schools Maine East High School
School District 63 , 63, 207
Others
HOA Fee Include Heat,Water,Gas,Parking,Insurance,TV/Cable,Pool,Exterior Maintenance,Lawn Care,Scavenger,Snow Removal
Ownership Condo
Special Listing Condition None
Pets Description Cats OK, Number Limit


GET MORE INFORMATION





