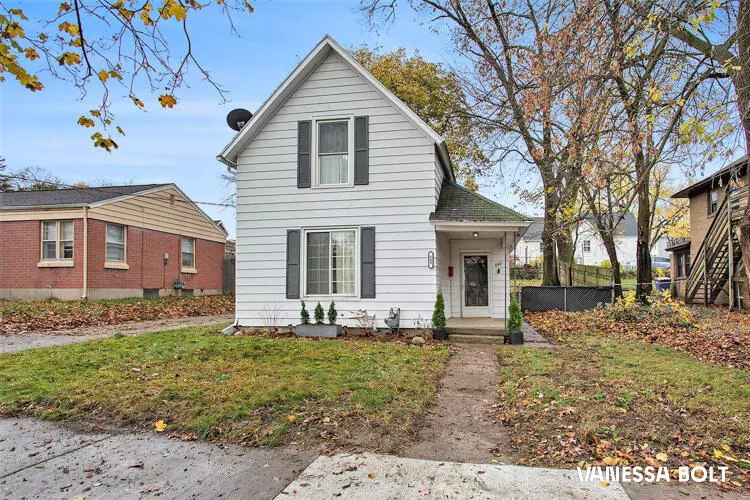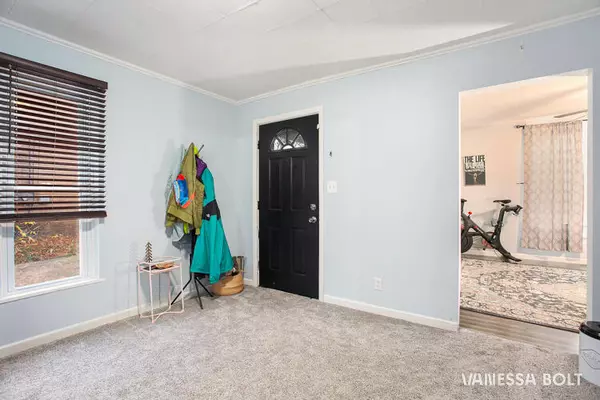
840 Flat NE Street Grand Rapids, MI 49503
2 Beds
1 Bath
1,101 SqFt
UPDATED:
11/30/2024 03:24 PM
Key Details
Property Type Single Family Home
Sub Type Single Family Residence
Listing Status Pending
Purchase Type For Sale
Square Footage 1,101 sqft
Price per Sqft $208
Municipality City of Grand Rapids
MLS Listing ID 24060299
Style Traditional
Bedrooms 2
Full Baths 1
Year Built 1880
Annual Tax Amount $2,270
Tax Year 2023
Lot Size 6,970 Sqft
Acres 0.16
Lot Dimensions 54 x 129
Property Description
On the main floor, you'll find a spacious kitchen with stainless steel appliances and eating area, a versatile dining room (currently set up as a home office), and a bright living room with large north-facing windows that flood the space with natural light. A full bathroom completes the main floor.
Upstairs, you'll find a comfortable primary bedroom, an additional cozy bedroom, and ample closet space. Other notable features include a main-floor laundry room, updated flooring throughout, a newer furnace, and a garage.
Enjoy all the benefits of downtown living without compromising on privacy or nature. The expansive backyard offers a peaceful retreat, perfect for relaxing, hosting bonfires with loved ones, or creating your dream garden. With plenty of potential, this home is truly a rare find! Other notable features include a main-floor laundry room, updated flooring throughout, a newer furnace, and a garage.
Enjoy all the benefits of downtown living without compromising on privacy or nature. The expansive backyard offers a peaceful retreat, perfect for relaxing, hosting bonfires with loved ones, or creating your dream garden. With plenty of potential, this home is truly a rare find!
Location
State MI
County Kent
Area Grand Rapids - G
Direction N on Diamond Ave, W on Flat St., S to property.
Rooms
Basement Crawl Space, Michigan Basement, Partial
Interior
Interior Features Ceiling Fan(s), Laminate Floor, Eat-in Kitchen
Heating Baseboard, Forced Air
Cooling Window Unit(s)
Fireplace false
Window Features Replacement,Insulated Windows,Garden Window(s),Window Treatments
Appliance Washer, Refrigerator, Range, Oven, Microwave, Dryer
Laundry Gas Dryer Hookup, Laundry Room, Main Level, Washer Hookup
Exterior
Exterior Feature Fenced Back, Porch(es)
Parking Features Detached
Garage Spaces 1.0
Utilities Available Phone Available, Natural Gas Available, Electricity Available, Cable Available, Natural Gas Connected, Storm Sewer, Public Water, Public Sewer, Broadband, High-Speed Internet
View Y/N No
Garage Yes
Building
Lot Description Wooded
Story 2
Sewer Public Sewer
Water Public
Architectural Style Traditional
Structure Type Vinyl Siding
New Construction No
Schools
School District Grand Rapids
Others
Tax ID 41-14-20-305-002
Acceptable Financing Cash, FHA, VA Loan, MSHDA, Conventional
Listing Terms Cash, FHA, VA Loan, MSHDA, Conventional

GET MORE INFORMATION





