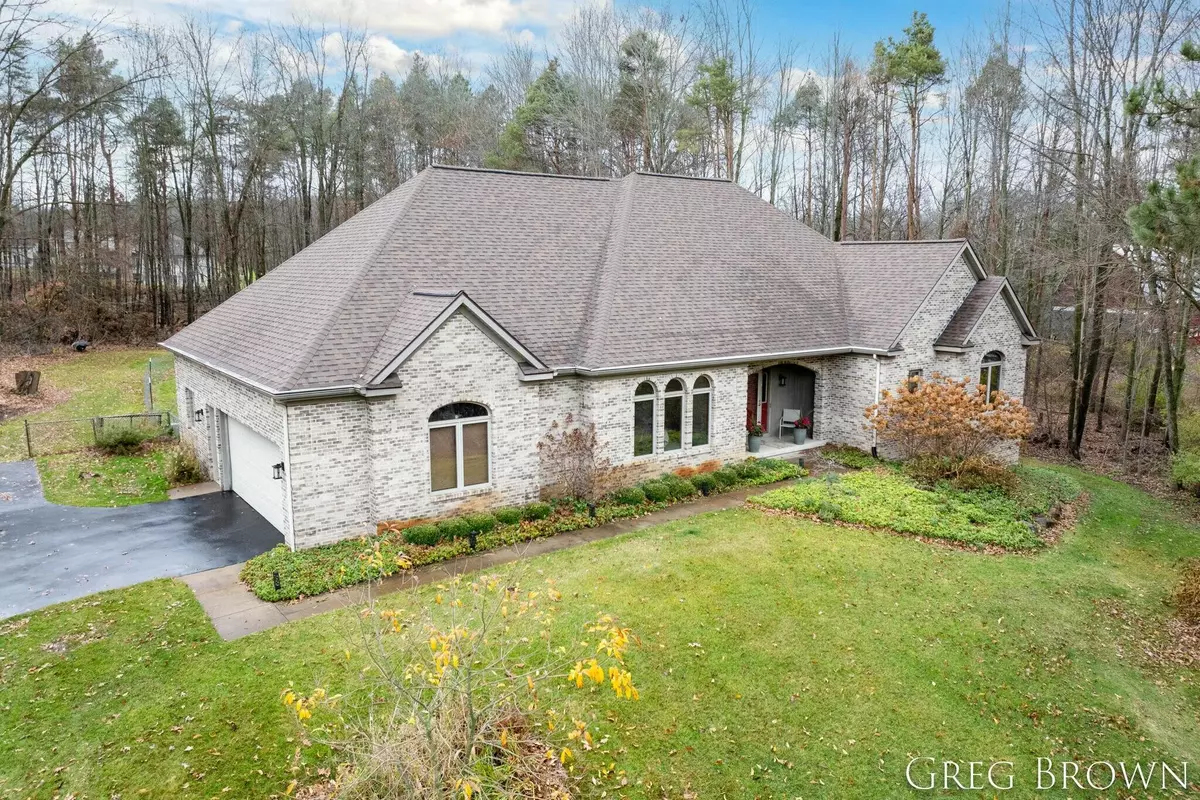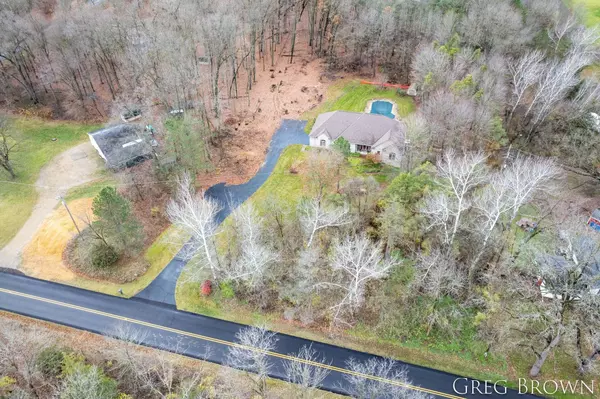
7519 Cherry Valley SE Avenue Caledonia, MI 49316
4 Beds
4 Baths
2,124 SqFt
UPDATED:
11/24/2024 01:37 PM
Key Details
Property Type Single Family Home
Sub Type Single Family Residence
Listing Status Active
Purchase Type For Sale
Square Footage 2,124 sqft
Price per Sqft $282
Municipality Caledonia Twp
MLS Listing ID 24060426
Style Ranch
Bedrooms 4
Full Baths 3
Half Baths 1
Year Built 1993
Annual Tax Amount $5,176
Tax Year 2024
Lot Size 2.160 Acres
Acres 2.16
Lot Dimensions 207.65x461.91
Property Description
Location
State MI
County Kent
Area Grand Rapids - G
Direction Broadmoor left on 76th then left on Cherry Valley. Home will be on your left.
Rooms
Basement Daylight, Full
Interior
Interior Features Attic Fan, Central Vacuum, Garage Door Opener, Humidifier, Water Softener/Owned, Eat-in Kitchen
Heating Forced Air
Cooling Central Air
Fireplace false
Window Features Window Treatments
Appliance Refrigerator, Range, Microwave, Disposal, Dishwasher
Laundry Main Level
Exterior
Exterior Feature Fenced Back, Deck(s)
Garage Attached
Garage Spaces 2.0
Pool Outdoor/Inground
Utilities Available Phone Connected, Natural Gas Connected, Cable Connected, High-Speed Internet
Waterfront No
View Y/N No
Street Surface Paved
Garage Yes
Building
Lot Description Level, Wooded
Story 1
Sewer Septic Tank
Water Well
Architectural Style Ranch
Structure Type Aluminum Siding,Brick
New Construction No
Schools
School District Caledonia
Others
Tax ID 41-23-08-477-002
Acceptable Financing Cash, FHA, Conventional
Listing Terms Cash, FHA, Conventional

GET MORE INFORMATION





