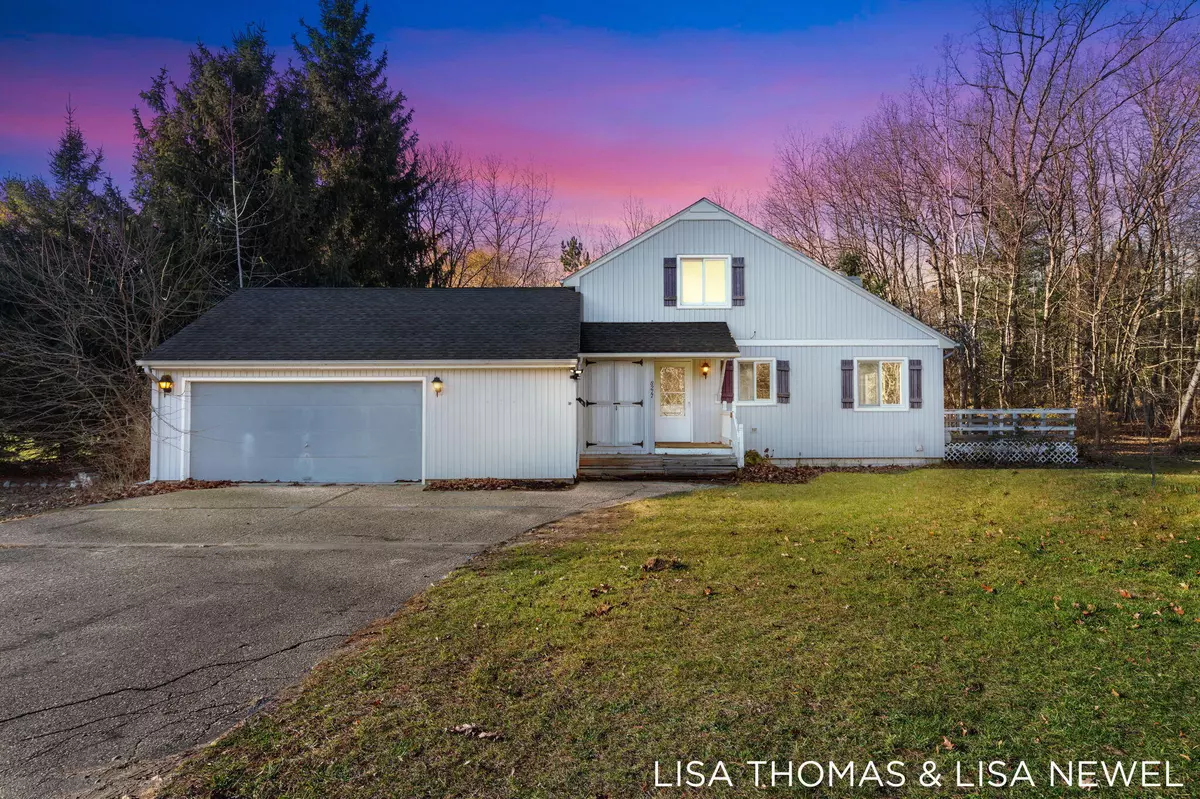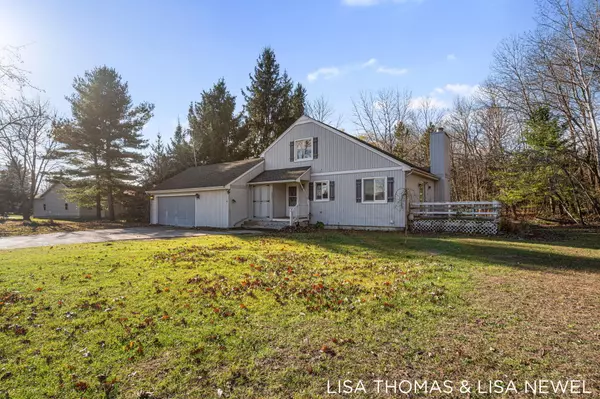
8277 Peninsula Drive Stanwood, MI 49346
3 Beds
2 Baths
1,175 SqFt
UPDATED:
11/27/2024 08:51 PM
Key Details
Property Type Single Family Home
Sub Type Single Family Residence
Listing Status Active
Purchase Type For Sale
Square Footage 1,175 sqft
Price per Sqft $191
Municipality Morton Twp
MLS Listing ID 24061188
Style Traditional
Bedrooms 3
Full Baths 2
HOA Fees $825/ann
HOA Y/N false
Year Built 1980
Annual Tax Amount $2,090
Tax Year 2023
Lot Size 0.440 Acres
Acres 0.44
Lot Dimensions 106x199x100x167
Property Description
While this home does need some updates, it's a rare opportunity to invest in a property where you can create the perfect blend of personal touches and modern functionality. Located just a short distance from boat docking, tennis courts, parks, and beaches, you'll find yourself in a community that feels like a year-round retreat. Golf on two private courses, take a dip in the pool, or hit the fitness center, all included in your dues.
This home invites you to roll up your sleeves and envision the possibilities, turning a great value into a dream home nestled in the heart of Canadian Lakes. find yourself in a community that feels like a year-round retreat. Golf on two private courses, take a dip in the pool, or hit the fitness center, all included in your dues.
This home invites you to roll up your sleeves and envision the possibilities, turning a great value into a dream home nestled in the heart of Canadian Lakes.
Location
State MI
County Mecosta
Area West Central - W
Direction From Buchanan Rd & 100th Ave. South on 100th Ave. Right onto East Royal. Right onto Peninsula
Rooms
Basement Full
Interior
Interior Features Ceiling Fan(s), Eat-in Kitchen
Heating Baseboard, Forced Air
Cooling Central Air
Fireplaces Number 1
Fireplaces Type Gas Log, Living Room
Fireplace true
Window Features Window Treatments
Appliance Refrigerator, Range, Microwave, Dishwasher
Laundry Gas Dryer Hookup, In Basement
Exterior
Exterior Feature Deck(s)
Parking Features Attached
Garage Spaces 2.0
Utilities Available Phone Connected, Natural Gas Connected, Cable Connected
Amenities Available Airport Landing Strip, Baseball Diamond, Beach Area, Campground, Clubhouse, Fitness Center, Golf Membership, Indoor Pool, Library, Meeting Room, Playground, Pool, Restaurant/Bar, Sauna, Skiing, Spa/Hot Tub, Storage, Tennis Court(s), Boat Launch
Waterfront Description Lake
View Y/N No
Street Surface Paved
Garage Yes
Building
Lot Description Level
Story 2
Sewer Septic Tank
Water Well
Architectural Style Traditional
Structure Type Vinyl Siding
New Construction No
Schools
School District Chippewa Hills
Others
HOA Fee Include None
Tax ID 5411-187-022-000
Acceptable Financing Cash, FHA, VA Loan, Rural Development, MSHDA, Conventional
Listing Terms Cash, FHA, VA Loan, Rural Development, MSHDA, Conventional

GET MORE INFORMATION





