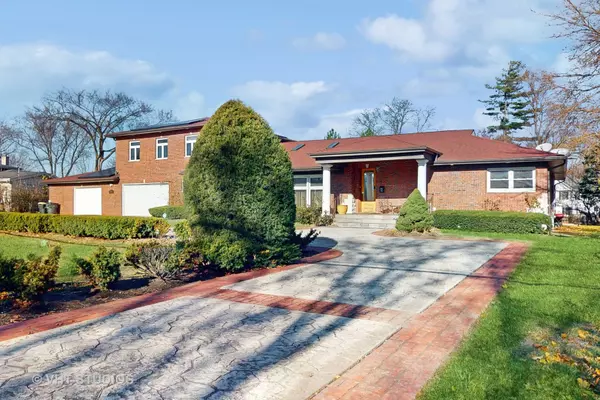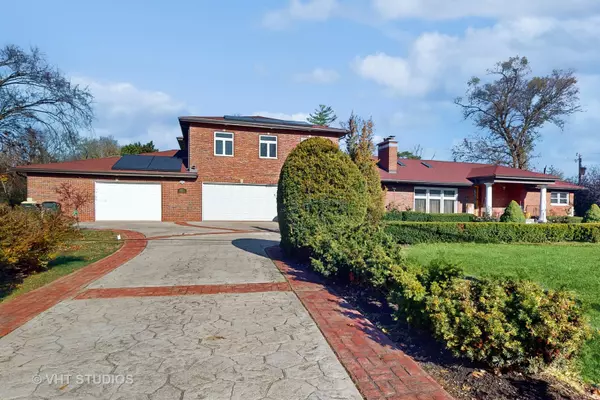
1524 Overlook DR Glenview, IL 60025
5 Beds
8.5 Baths
10,944 SqFt
UPDATED:
12/08/2024 06:07 AM
Key Details
Property Type Single Family Home
Sub Type Detached Single
Listing Status Active
Purchase Type For Sale
Square Footage 10,944 sqft
Price per Sqft $127
MLS Listing ID 12202404
Style Contemporary
Bedrooms 5
Full Baths 6
Half Baths 5
Year Built 1956
Annual Tax Amount $32,232
Tax Year 2022
Lot Dimensions 150 X 178 X 225 X 198
Property Description
Location
State IL
County Cook
Area Glenview / Golf
Rooms
Basement Full
Interior
Interior Features Vaulted/Cathedral Ceilings, Skylight(s), Sauna/Steam Room, Hot Tub, Hardwood Floors, Heated Floors, First Floor Bedroom, First Floor Laundry, Second Floor Laundry, First Floor Full Bath, Walk-In Closet(s), Open Floorplan, Some Window Treatment, Dining Combo, Granite Counters, Separate Dining Room, Some Insulated Wndws, Pantry
Heating Natural Gas, Electric, Solar, Steam, Radiant, Sep Heating Systems - 2+, Zoned
Cooling Central Air, Zoned, Dual
Fireplaces Number 2
Fireplaces Type Wood Burning, Attached Fireplace Doors/Screen, Gas Log, Gas Starter, More than one
Fireplace Y
Appliance Range, Microwave, Dishwasher, High End Refrigerator, Washer, Dryer, Disposal, Stainless Steel Appliance(s), Range Hood, Front Controls on Range/Cooktop, Gas Cooktop
Laundry Gas Dryer Hookup, Electric Dryer Hookup, In Unit, Laundry Closet, Multiple Locations
Exterior
Exterior Feature Deck, Storms/Screens, Fire Pit
Parking Features Attached
Garage Spaces 4.0
Community Features Park, Pool, Tennis Court(s), Curbs, Sidewalks, Street Lights, Street Paved
Roof Type Asphalt
Building
Lot Description Landscaped
Dwelling Type Detached Single
Sewer Public Sewer
Water Lake Michigan, Public
New Construction false
Schools
Elementary Schools Lyon Elementary School
Middle Schools Pleasant Ridge Elementary School
High Schools Glenbrook South High School
School District 34 , 34, 225
Others
HOA Fee Include None
Ownership Fee Simple
Special Listing Condition List Broker Must Accompany


GET MORE INFORMATION





