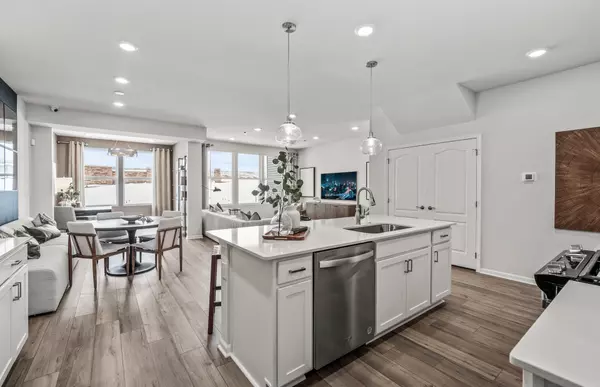REQUEST A TOUR If you would like to see this home without being there in person, select the "Virtual Tour" option and your agent will contact you to discuss available opportunities.
In-PersonVirtual Tour
$ 2,850
Pending
1433 Superior Drive Milford, MI 48381
3 Beds
3 Baths
1,983 SqFt
UPDATED:
02/13/2025 08:08 AM
Key Details
Property Type Condo
Sub Type Condominium
Listing Status Pending
Purchase Type For Rent
Square Footage 1,983 sqft
Municipality Milford Charter Twp
MLS Listing ID 24062728
Style Colonial
Bedrooms 3
Full Baths 2
Half Baths 1
HOA Y/N true
Year Built 2024
Lot Size 1,983 Sqft
Acres 0.05
Property Sub-Type Condominium
Property Description
Minutes from expressway, nestled in a great location - Ready to Move-in, Brand New Corner Condo unit in the amazing Townes of Lakeview in Milford. Corner unit adds extra windows, abundance of natural light and Privacy. Open floor plan connects the Kitchen, casual Dining area, Great room and a Cozy Sunroom creating a warm and inviting ambiance that is perfect for family and gatherings. 3 bedroom & 2.5 bath with washer dryer in the second floor for super convenience. Garage equipped with EV Charger. Conveniently located in close proximity to Parks, shopping centers and excellent restaurants. YES PETS, NO SMOKING. Refundable Pet fee $500. Non refundable cleaning fee $300. Minimum 12 months lease. 1.5 Month Security Deposit + 1st month rent at signing.Builder's model pic
Location
State MI
County Oakland
Area Oakland County - 70
Direction Located North of I-96 and Pontiac Trail
Rooms
Basement Slab
Interior
Heating Forced Air
Fireplaces Number 500
Fireplace true
Laundry Upper Level
Exterior
Parking Features Attached
Garage Spaces 2.0
View Y/N No
Garage Yes
Building
Architectural Style Colonial
Schools
School District Huron Valley
Others
HOA Fee Include Lawn/Yard Care,Snow Removal,Trash
Listed by Remerica United Realty
GET MORE INFORMATION





