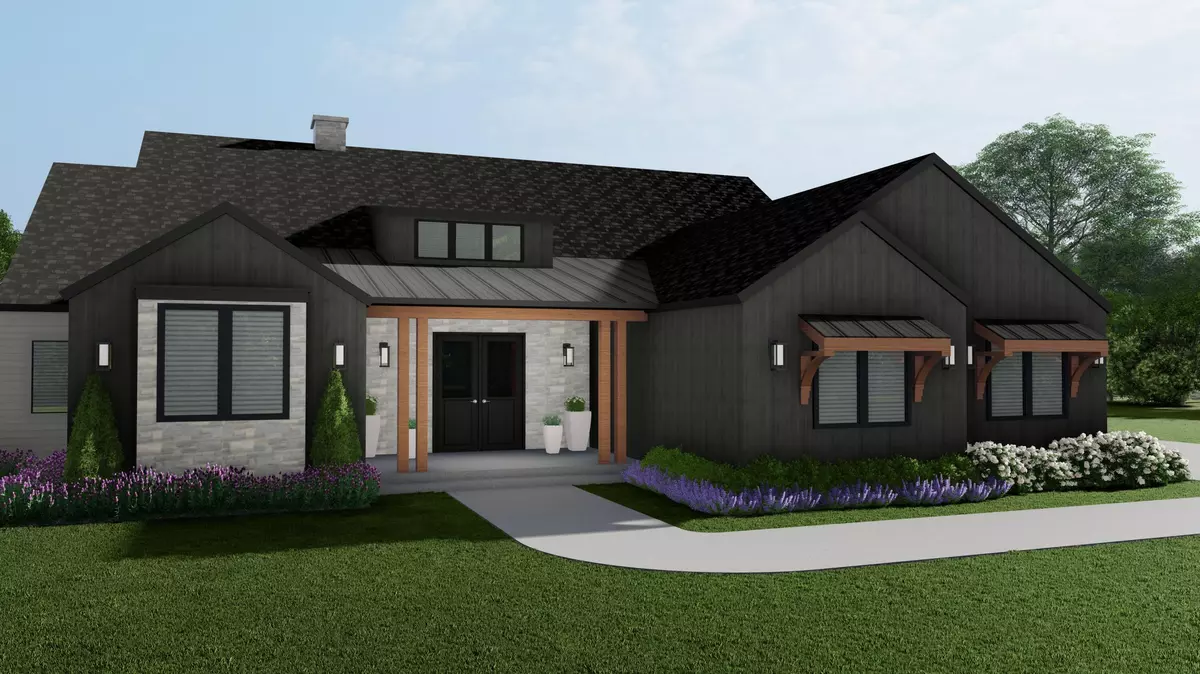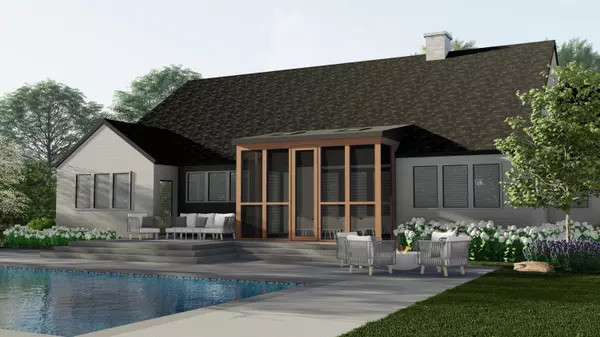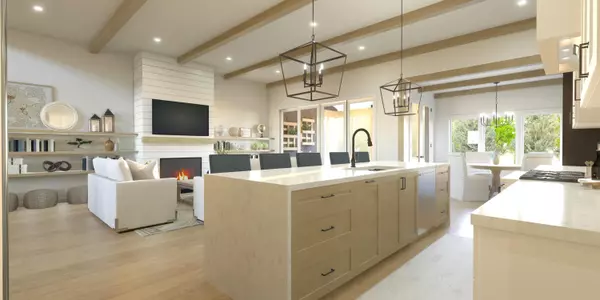5 Meadowood Lane Lakeside, MI 49116
3 Beds
4 Baths
2,615 SqFt
UPDATED:
01/30/2025 06:27 AM
Key Details
Property Type Single Family Home
Sub Type Single Family Residence
Listing Status Active
Purchase Type For Sale
Square Footage 2,615 sqft
Price per Sqft $478
Municipality Chikaming Twp
MLS Listing ID 24063049
Style Ranch
Bedrooms 3
Full Baths 3
Half Baths 1
HOA Fees $100/mo
HOA Y/N true
Year Built 2024
Annual Tax Amount $619
Tax Year 2023
Lot Size 1.079 Acres
Acres 1.08
Lot Dimensions 128' x 279' x 235' x 229'
Property Sub-Type Single Family Residence
Property Description
Location
State MI
County Berrien
Area Southwestern Michigan - S
Direction Warren Woods Rd to Meadowood Lane. Enter development and proceed to 5 Meadowood.
Rooms
Basement Slab
Interior
Interior Features Ceiling Fan(s), Humidifier, Wood Floor, Kitchen Island, Eat-in Kitchen, Pantry
Heating Forced Air
Cooling Central Air
Fireplaces Number 1
Fireplaces Type Living Room
Fireplace true
Window Features Skylight(s),Screens,Insulated Windows
Appliance Washer, Refrigerator, Range, Microwave, Freezer, Dryer, Dishwasher, Built-In Gas Oven
Laundry Gas Dryer Hookup, In Unit, Laundry Room, Main Level, Washer Hookup
Exterior
Exterior Feature Scrn Porch, Porch(es), Deck(s)
Parking Features Attached
Garage Spaces 2.0
Utilities Available Natural Gas Available, Electricity Available, Natural Gas Connected, Public Water, Public Sewer
Amenities Available Pets Allowed
View Y/N No
Street Surface Unimproved
Handicap Access Covered Entrance, Low Threshold Shower
Garage Yes
Building
Lot Description Level, Wooded, Cul-De-Sac
Story 1
Sewer Public Sewer
Water Public
Architectural Style Ranch
Structure Type HardiPlank Type,Stone,Wood Siding
New Construction Yes
Schools
School District River Valley
Others
HOA Fee Include Trash,Sewer
Tax ID 11-07-4910-0005-00-6
Acceptable Financing Cash, Conventional
Listing Terms Cash, Conventional
GET MORE INFORMATION





