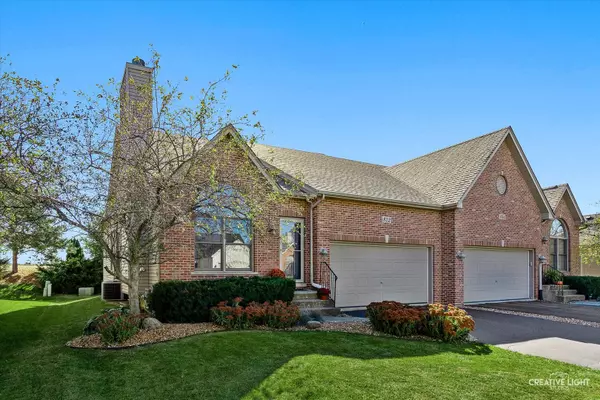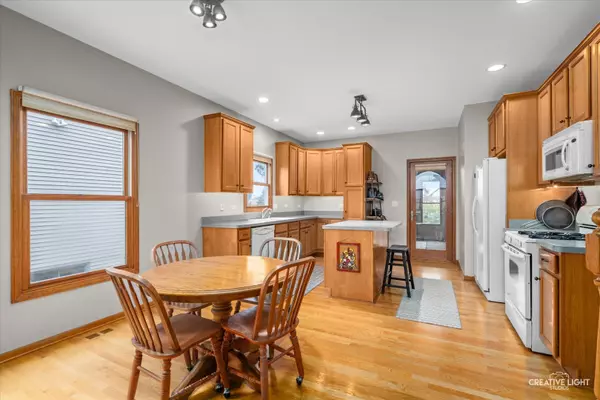512 Sudbury CIR Oswego, IL 60543
2 Beds
2 Baths
1,808 SqFt
UPDATED:
02/18/2025 06:38 PM
Key Details
Property Type Single Family Home
Sub Type 1/2 Duplex
Listing Status Active
Purchase Type For Sale
Square Footage 1,808 sqft
Price per Sqft $179
Subdivision Deerpath Creek
MLS Listing ID 12185582
Bedrooms 2
Full Baths 2
HOA Fees $235/qua
Rental Info Yes
Year Built 2005
Annual Tax Amount $7,830
Tax Year 2023
Lot Dimensions 90X140
Property Sub-Type 1/2 Duplex
Property Description
Location
State IL
County Kendall
Area Oswego
Rooms
Basement Full
Interior
Interior Features Cathedral Ceiling(s), First Floor Bedroom, First Floor Laundry, Walk-In Closet(s)
Heating Natural Gas, Forced Air
Cooling Central Air
Fireplaces Number 1
Fireplaces Type Attached Fireplace Doors/Screen, Gas Log
Equipment Ceiling Fan(s), Sump Pump
Fireplace Y
Appliance Range, Microwave, Dishwasher, Refrigerator, Washer, Dryer, Disposal
Laundry Sink
Exterior
Exterior Feature Porch Screened, Storms/Screens
Parking Features Attached
Garage Spaces 2.0
Amenities Available Park, Trail(s)
Roof Type Asphalt
Building
Lot Description Landscaped
Dwelling Type Attached Single
Story 2
Sewer Public Sewer
Water Public
New Construction false
Schools
Elementary Schools Prairie Point Elementary School
Middle Schools Traughber Junior High School
High Schools Oswego High School
School District 308 , 308, 308
Others
HOA Fee Include Insurance
Ownership Fee Simple w/ HO Assn.
Special Listing Condition None
Pets Allowed Cats OK, Dogs OK

GET MORE INFORMATION





