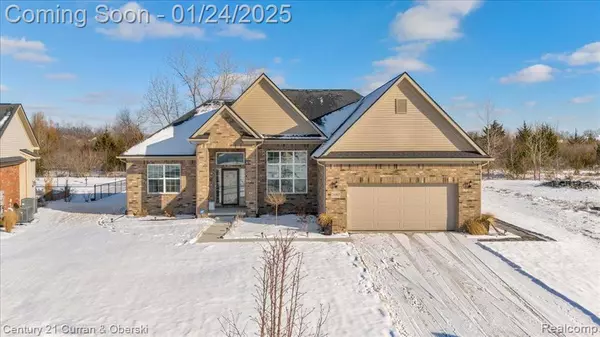26907 CELTIC Drive Flat Rock, MI 48134
3 Beds
3 Baths
2,299 SqFt
UPDATED:
01/20/2025 10:08 PM
Key Details
Property Type Single Family Home
Sub Type Single Family Residence
Listing Status Coming Soon
Purchase Type For Sale
Square Footage 2,299 sqft
Price per Sqft $206
Municipality Flat Rock City
Subdivision Flat Rock City
MLS Listing ID 20250003259
Bedrooms 3
Full Baths 2
Half Baths 1
Originating Board Realcomp
Year Built 2023
Annual Tax Amount $11,887
Lot Size 0.340 Acres
Acres 0.34
Lot Dimensions 91.70 x 163.10
Property Description
Location
State MI
County Wayne
Area Wayne County - 100
Direction In Celtic Farms Sub off Inkster between Van Horn and Huron River Dr
Interior
Interior Features Generator, Other
Heating Forced Air
Cooling Central Air
Fireplaces Type Living Room, Gas Log
Fireplace true
Appliance Microwave
Laundry Main Level
Exterior
Exterior Feature Patio
Parking Features Attached
Garage Spaces 2.0
View Y/N No
Roof Type Asphalt
Garage Yes
Building
Story 1
Sewer Public
Water Public
Structure Type Brick
Schools
School District Flat Rock
Others
Tax ID 58089020020000
Acceptable Financing Cash, Conventional, FHA, VA Loan
Listing Terms Cash, Conventional, FHA, VA Loan
GET MORE INFORMATION





