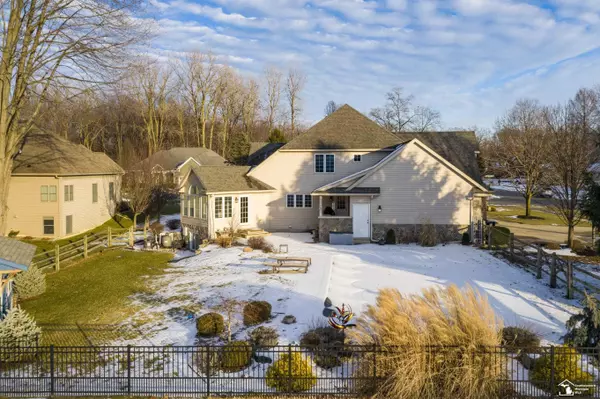1416 Castlebury Temperance, MI 48182
5 Beds
3 Baths
3,581 SqFt
UPDATED:
02/06/2025 07:30 PM
Key Details
Property Type Single Family Home
Sub Type Single Family Residence
Listing Status Active
Purchase Type For Sale
Square Footage 3,581 sqft
Price per Sqft $188
Municipality Temperance Twp
Subdivision Temperance Twp
MLS Listing ID 50165377
Bedrooms 5
Full Baths 3
Originating Board MiRealSource
Year Built 2002
Lot Size 0.480 Acres
Acres 0.48
Lot Dimensions 125x170
Property Sub-Type Single Family Residence
Property Description
Location
State MI
County Monroe
Area Monroe County - 60
Interior
Interior Features Ceiling Fan(s)
Heating Forced Air
Cooling Central Air
Fireplaces Type Family Room, Gas Log
Fireplace true
Appliance Dryer, Oven, Range, Refrigerator, Washer
Laundry Main Level
Exterior
Exterior Feature Patio
Parking Features Garage Door Opener, Attached
Garage Spaces 3.0
View Y/N No
Garage Yes
Building
Sewer Public
Structure Type Stone,Vinyl Siding,Wood Siding
Schools
School District Bedford
Others
Acceptable Financing Cash, Conventional, FHA, VA Loan
Listing Terms Cash, Conventional, FHA, VA Loan
GET MORE INFORMATION





