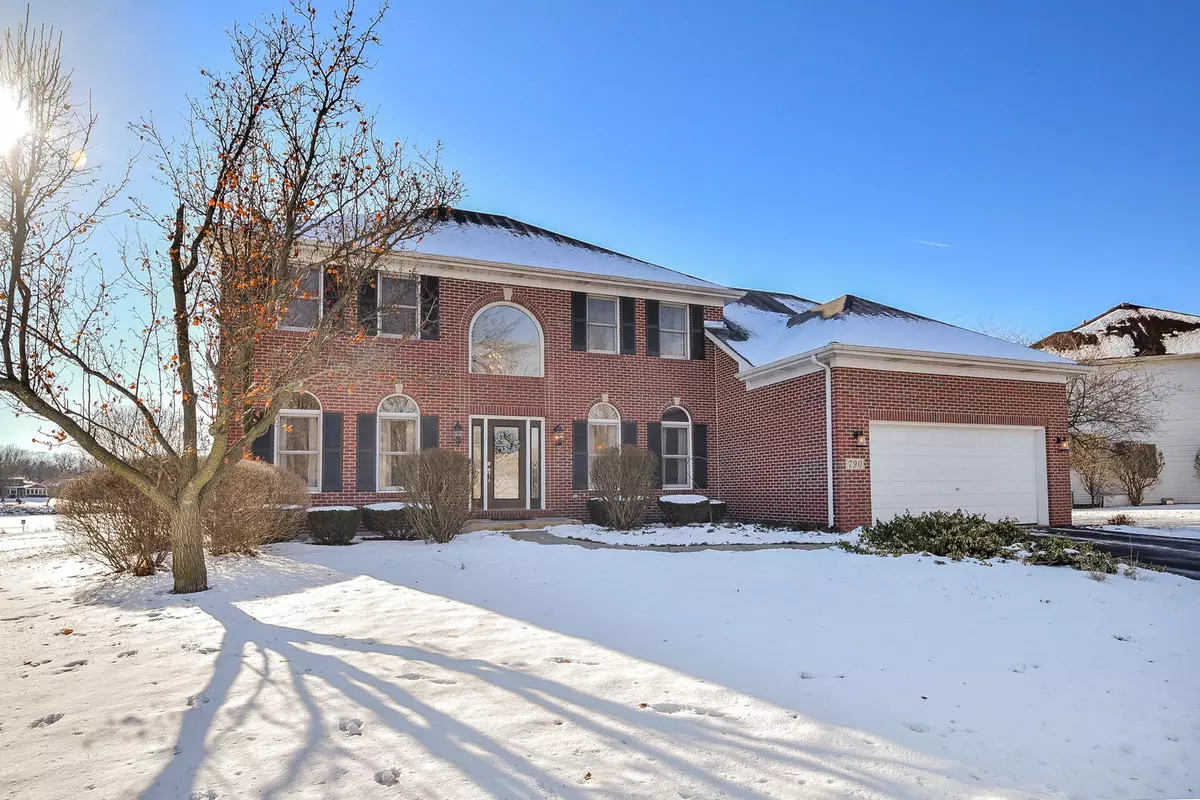790 Inverness DR Aurora, IL 60504
5 Beds
2.5 Baths
2,925 SqFt
OPEN HOUSE
Sun Feb 02, 1:00pm - 3:00pm
UPDATED:
01/31/2025 07:53 PM
Key Details
Property Type Single Family Home
Sub Type Detached Single
Listing Status Active
Purchase Type For Sale
Square Footage 2,925 sqft
Price per Sqft $230
Subdivision Oakhurst
MLS Listing ID 12275136
Bedrooms 5
Full Baths 2
Half Baths 1
HOA Fees $345/ann
Year Built 1996
Annual Tax Amount $12,055
Tax Year 2023
Lot Dimensions 54X120X68X120
Property Description
Location
State IL
County Dupage
Area Aurora / Eola
Rooms
Basement Partial
Interior
Interior Features Vaulted/Cathedral Ceilings, Skylight(s), Hardwood Floors, First Floor Bedroom, First Floor Laundry, Walk-In Closet(s)
Heating Natural Gas, Forced Air
Cooling Central Air
Fireplaces Number 2
Fireplaces Type Gas Starter, Heatilator, Free Standing
Equipment CO Detectors, Ceiling Fan(s), Sump Pump
Fireplace Y
Appliance Range, Microwave, Dishwasher, Refrigerator, Washer, Dryer, Disposal, Stainless Steel Appliance(s)
Exterior
Parking Features Attached
Garage Spaces 3.0
Building
Dwelling Type Detached Single
Sewer Public Sewer
Water Public
New Construction false
Schools
Elementary Schools Steck Elementary School
Middle Schools Fischer Middle School
High Schools Waubonsie Valley High School
School District 204 , 204, 204
Others
HOA Fee Include Other
Ownership Fee Simple
Special Listing Condition None

GET MORE INFORMATION





