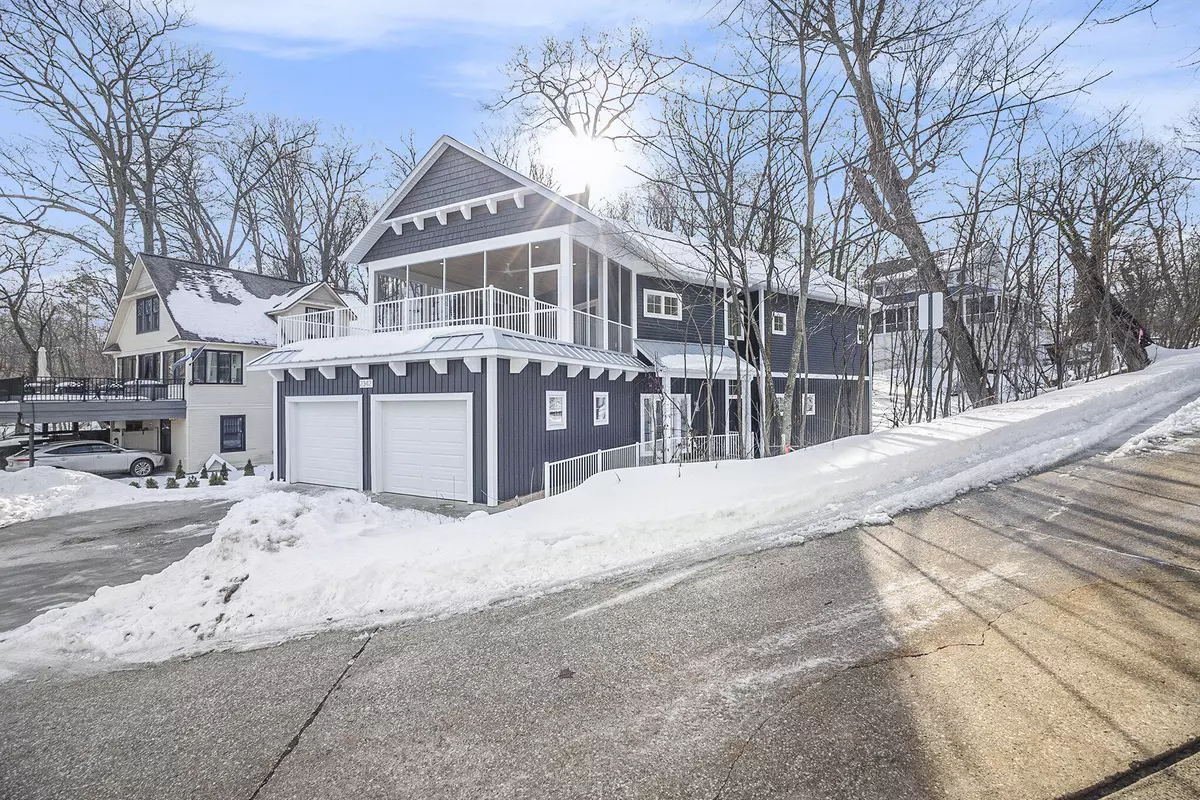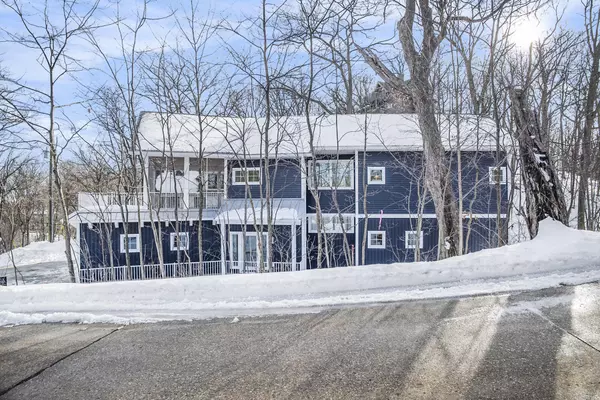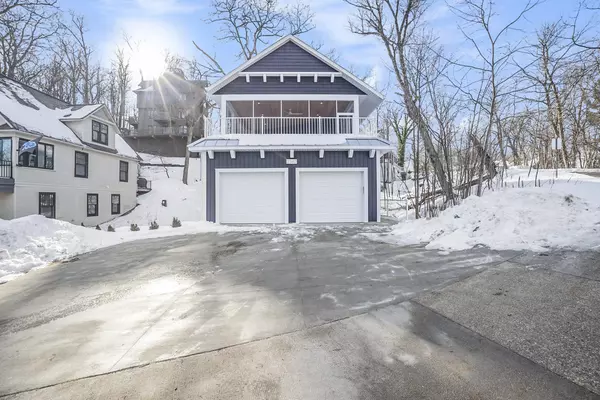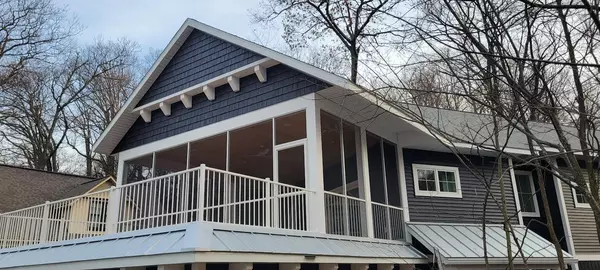2342 Maksaba Trail Macatawa, MI 49434
6 Beds
4 Baths
2,400 SqFt
UPDATED:
02/24/2025 02:56 PM
Key Details
Property Type Single Family Home
Sub Type Single Family Residence
Listing Status Pending
Purchase Type For Sale
Square Footage 2,400 sqft
Price per Sqft $674
Municipality Laketown Twp
MLS Listing ID 25004618
Style Traditional
Bedrooms 6
Full Baths 3
Half Baths 1
HOA Fees $1,100/ann
HOA Y/N true
Year Built 2025
Annual Tax Amount $7,599
Tax Year 2024
Lot Size 0.300 Acres
Acres 0.3
Lot Dimensions 190x153x200
Property Sub-Type Single Family Residence
Property Description
This home has many extra features: all appliances including trash compactor and laundry. Heated Garage and wired for EV charging station, 9 and 10-foot ceilings with 8-foot solid doors on 10-foot ceiling level. Huge screened-in porch with 10x26 deck overlooking Lake Macatawa. A door going out to a spacious outdoor patio. Garage parking for 2 cars plus your golf cart for quick trips to Lake Michigan. 4 Additional parking spaces in the driveway for guests. All these features can be yours whether you are looking for a great short term rental investment or a full time home. Owners are licensed Realtors. The Lower walk out level has 2 more bedrooms, a large rec-room, and bath.
This home has many extra features: all appliances including trash compactor and laundry. Heated Garage and wired for EV charging station, 9 and 10-foot ceilings with 8-foot solid doors on 10-foot ceiling level. Huge screened-in porch with 10x26 deck overlooking Lake Macatawa. A door going out to a spacious outdoor patio. Garage parking for 2 cars plus your golf cart for quick trips to Lake Michigan. 4 Additional parking spaces in the driveway for guests. All these features can be yours whether you are looking for a great short term rental investment or a full time home. Owners are licensed Realtors.
Location
State MI
County Allegan
Area Holland/Saugatuck - H
Direction South Shore Drive just past Eldeans Shipyard to Maksaba Trail. South up the hill to address. Will need code to get through the gate,
Body of Water Lake Michigan
Rooms
Basement Daylight, Full, Walk-Out Access
Interior
Interior Features Ceiling Fan(s), Garage Door Opener, Humidifier, Laminate Floor, Water Softener/Owned, Wet Bar, Wood Floor, Kitchen Island, Pantry
Heating Forced Air
Cooling SEER 13 or Greater, Central Air
Fireplaces Number 1
Fireplaces Type Family Room, Gas Log
Fireplace true
Window Features Screens,Insulated Windows
Appliance Washer, Trash Compactor, Refrigerator, Range, Microwave, Dryer, Dishwasher, Cooktop, Bar Fridge, Built-In Gas Oven, Built-In Electric Oven
Laundry Electric Dryer Hookup, Laundry Room, Main Level, Other, Sink, Upper Level, Washer Hookup
Exterior
Exterior Feature Scrn Porch, Porch(es), Patio, Deck(s)
Parking Features Garage Faces Front, Garage Door Opener, Attached
Garage Spaces 2.0
Utilities Available Natural Gas Available, Electricity Available, Cable Available, Natural Gas Connected, Cable Connected, Public Sewer, Broadband, High-Speed Internet
Amenities Available Beach Area, Tennis Court(s)
Waterfront Description Lake
View Y/N No
Street Surface Paved
Garage Yes
Building
Lot Description Wooded, Ravine
Story 3
Sewer Public Sewer
Water Private Water, Well
Architectural Style Traditional
Structure Type Vinyl Siding
New Construction Yes
Schools
School District Holland
Others
HOA Fee Include Trash,Snow Removal
Tax ID 031132034100
Acceptable Financing Cash, Conventional
Listing Terms Cash, Conventional
Virtual Tour https://www.propertypanorama.com/instaview/wmlar/25004618
GET MORE INFORMATION





