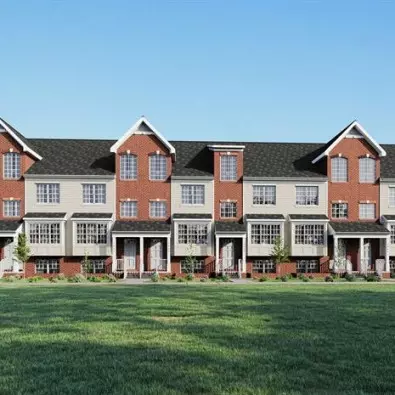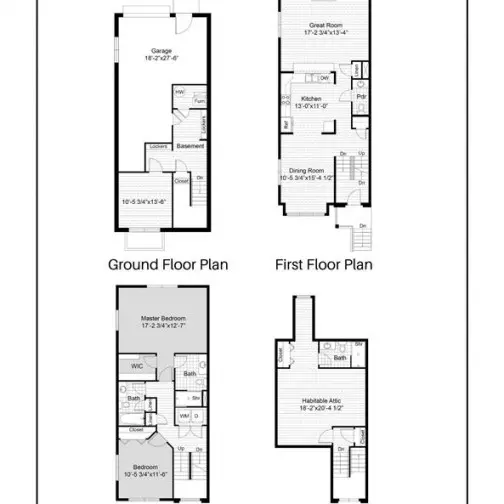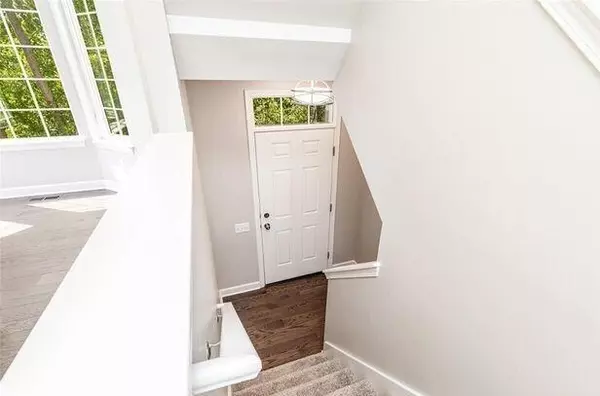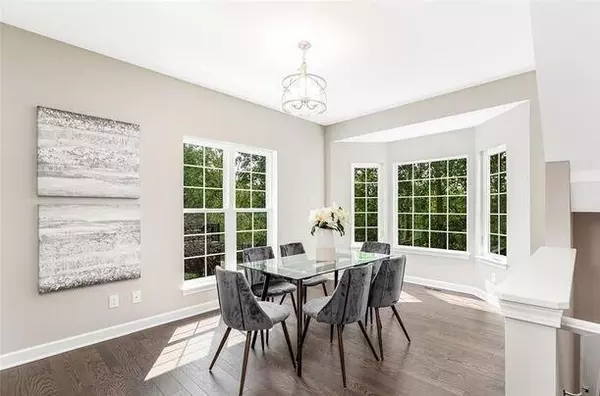555 VILLAGE Lane #26 Milford, MI 48381
4 Beds
4 Baths
2,129 SqFt
UPDATED:
02/18/2025 08:14 PM
Key Details
Property Type Condo
Sub Type Condominium
Listing Status Active
Purchase Type For Sale
Square Footage 2,129 sqft
Price per Sqft $176
Municipality Milford Vlg
Subdivision Uptown Village At Milford Condo
MLS Listing ID 25004621
Style Townhouse
Bedrooms 4
Full Baths 3
Half Baths 1
HOA Fees $400/mo
HOA Y/N true
Year Built 2025
Annual Tax Amount $1,095
Tax Year 2024
Lot Size 774 Sqft
Acres 0.02
Lot Dimensions 18x43
Property Sub-Type Condominium
Property Description
Location
State MI
County Oakland
Area Oakland County - 70
Direction N of Summit/E of Milford
Rooms
Basement Other
Interior
Heating Forced Air
Cooling Central Air
Fireplace false
Appliance Washer, Refrigerator, Range, Microwave, Dryer, Dishwasher
Laundry Electric Dryer Hookup, In Unit, Upper Level, Washer Hookup
Exterior
Parking Features Attached
Garage Spaces 1.5
Utilities Available Cable Connected, High-Speed Internet
View Y/N No
Street Surface Paved
Garage Yes
Building
Lot Description Sidewalk
Story 4
Sewer Public Sewer
Water Public
Architectural Style Townhouse
Structure Type Brick,Vinyl Siding
New Construction Yes
Schools
School District Huron Valley
Others
Tax ID 1603479092
Acceptable Financing Cash, FHA, VA Loan, Conventional
Listing Terms Cash, FHA, VA Loan, Conventional
GET MORE INFORMATION





