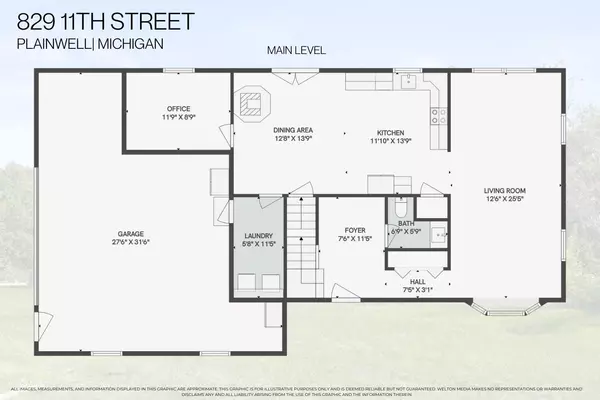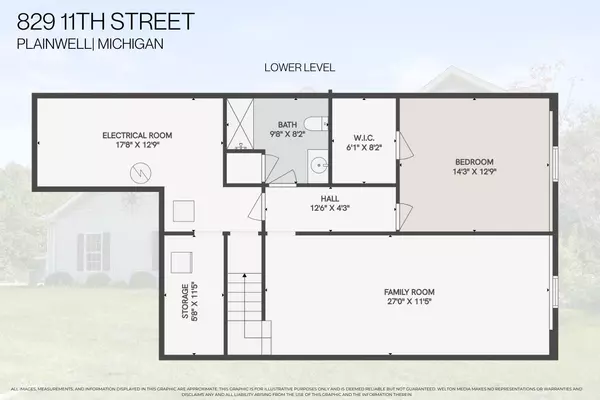829 11th Street Plainwell, MI 49080
4 Beds
4 Baths
1,980 SqFt
UPDATED:
02/13/2025 06:17 PM
Key Details
Property Type Single Family Home
Sub Type Single Family Residence
Listing Status Active
Purchase Type For Sale
Square Footage 1,980 sqft
Price per Sqft $227
Municipality Gun Plain Twp
MLS Listing ID 25005169
Style Traditional
Bedrooms 4
Full Baths 3
Half Baths 1
HOA Y/N true
Year Built 2005
Annual Tax Amount $3,905
Tax Year 2023
Lot Size 5.160 Acres
Acres 5.16
Lot Dimensions 238x945
Property Sub-Type Single Family Residence
Property Description
Location
State MI
County Allegan
Area Greater Kalamazoo - K
Direction From Kalamazoo take 131 N to Plainwell exit East on West Allegan Street (M-89) to N. Main. Turn Left on N. Main and go North to 106th Ave. Turn left on 106th and go West over 131 to 11th street. Turn right and go North to the property. From Grand Rapids take 131 South to the 106th Street exit. Turn right on 106th and go West to 11th Street. Turn right and go North to the property.
Rooms
Basement Full
Interior
Interior Features Ceiling Fan(s), Gas/Wood Stove, Kitchen Island, Pantry
Heating Forced Air
Cooling Central Air
Fireplaces Number 1
Fireplace true
Appliance Washer, Refrigerator, Range, Oven, Microwave, Freezer, Dryer, Dishwasher
Laundry Laundry Room, Main Level
Exterior
Exterior Feature Porch(es), Deck(s)
Parking Features Attached
Garage Spaces 2.0
Pool Outdoor/Above
Utilities Available High-Speed Internet
Amenities Available Laundry, Pool
View Y/N No
Street Surface Paved
Garage Yes
Building
Story 2
Sewer Septic Tank
Water Well
Architectural Style Traditional
Structure Type Vinyl Siding
New Construction No
Schools
School District Plainwell
Others
Tax ID 08-007-016-20
Acceptable Financing Cash, FHA, VA Loan, Conventional
Listing Terms Cash, FHA, VA Loan, Conventional
GET MORE INFORMATION





