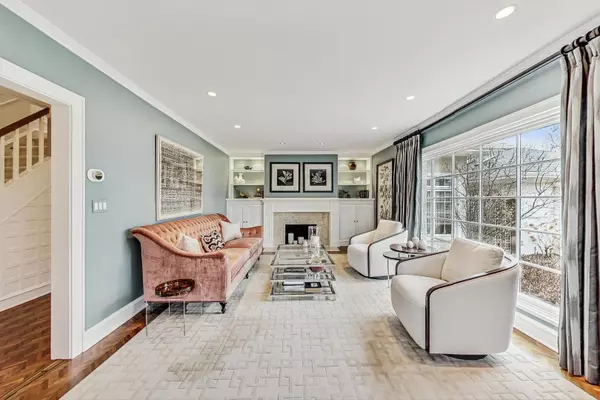503 Keystone AVE River Forest, IL 60305
4 Beds
2.5 Baths
3,126 SqFt
UPDATED:
02/17/2025 02:57 AM
Key Details
Property Type Single Family Home
Sub Type Detached Single
Listing Status Active Under Contract
Purchase Type For Sale
Square Footage 3,126 sqft
Price per Sqft $415
MLS Listing ID 12289673
Style Colonial
Bedrooms 4
Full Baths 2
Half Baths 1
Year Built 1898
Annual Tax Amount $24,394
Tax Year 2023
Lot Dimensions 123 X 125
Property Sub-Type Detached Single
Property Description
Location
State IL
County Cook
Area River Forest
Rooms
Basement Full
Interior
Interior Features Hardwood Floors, First Floor Bedroom, Center Hall Plan
Heating Natural Gas, Forced Air
Cooling Central Air
Fireplaces Number 2
Fireplaces Type Gas Log
Fireplace Y
Appliance Range, Microwave, Dishwasher, High End Refrigerator, Washer, Dryer, Disposal, Wine Refrigerator
Exterior
Parking Features Detached
Garage Spaces 2.0
Community Features Curbs, Sidewalks, Street Lights, Street Paved
Building
Dwelling Type Detached Single
Sewer Public Sewer
Water Lake Michigan, Public
New Construction false
Schools
Elementary Schools Lincoln Elementary School
Middle Schools Roosevelt School
High Schools Oak Park & River Forest High Sch
School District 90 , 90, 200
Others
HOA Fee Include None
Ownership Fee Simple
Special Listing Condition List Broker Must Accompany

GET MORE INFORMATION





