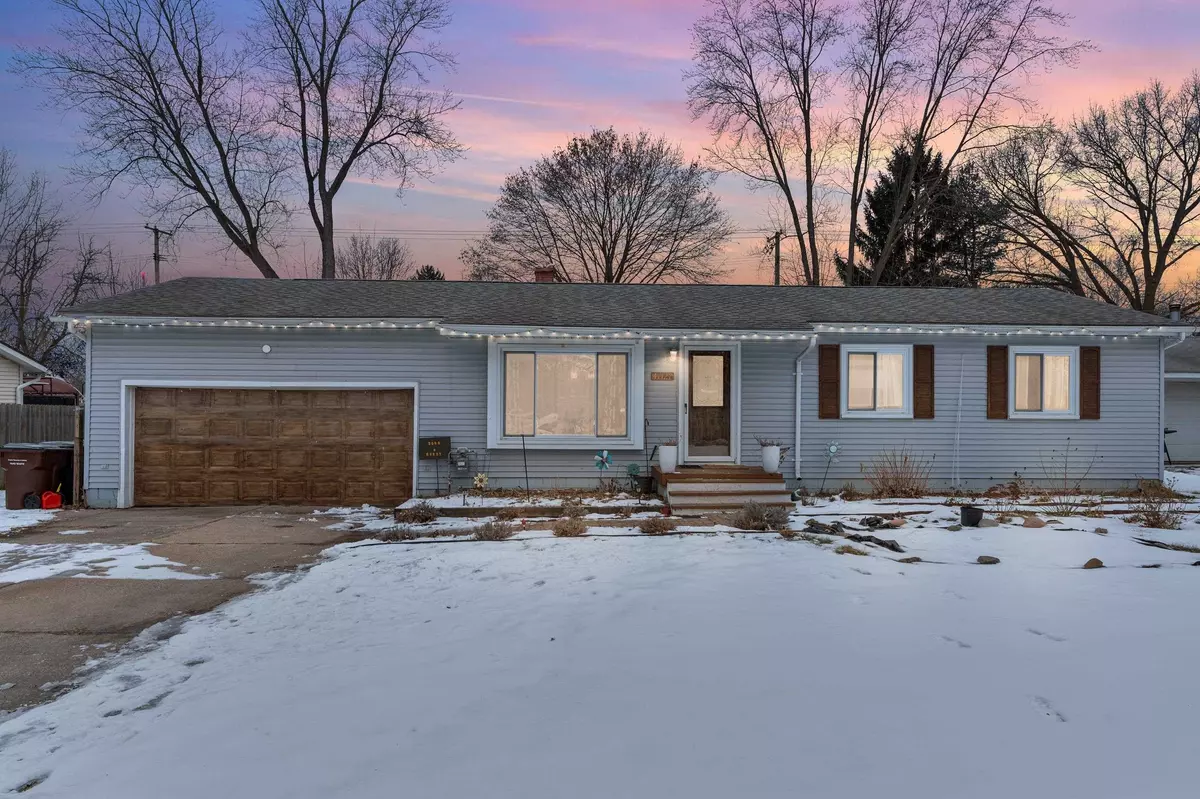47127 Woodall Shelby Twp, MI 48317
3 Beds
1 Bath
1,281 SqFt
UPDATED:
02/19/2025 01:47 PM
Key Details
Property Type Single Family Home
Sub Type Single Family Residence
Listing Status Active
Purchase Type For Sale
Square Footage 1,281 sqft
Price per Sqft $222
Municipality Shelby Twp
Subdivision Shelby Twp
MLS Listing ID 50166562
Bedrooms 3
Full Baths 1
Originating Board MiRealSource
Year Built 1970
Lot Size 0.270 Acres
Acres 0.27
Lot Dimensions 80x145
Property Sub-Type Single Family Residence
Property Description
Location
State MI
County Macomb
Area Macomb County - 50
Rooms
Basement Crawl Space
Interior
Interior Features Ceiling Fan(s)
Heating Forced Air
Cooling Central Air
Fireplaces Type Gas Log
Fireplace true
Appliance Dishwasher, Dryer, Microwave, Oven, Range, Refrigerator, Washer
Laundry Main Level
Exterior
Parking Features Attached
Garage Spaces 2.0
View Y/N No
Garage Yes
Building
Structure Type Vinyl Siding
Schools
School District Utica
Others
Acceptable Financing Cash, Conventional, FHA, VA Loan
Listing Terms Cash, Conventional, FHA, VA Loan
GET MORE INFORMATION





