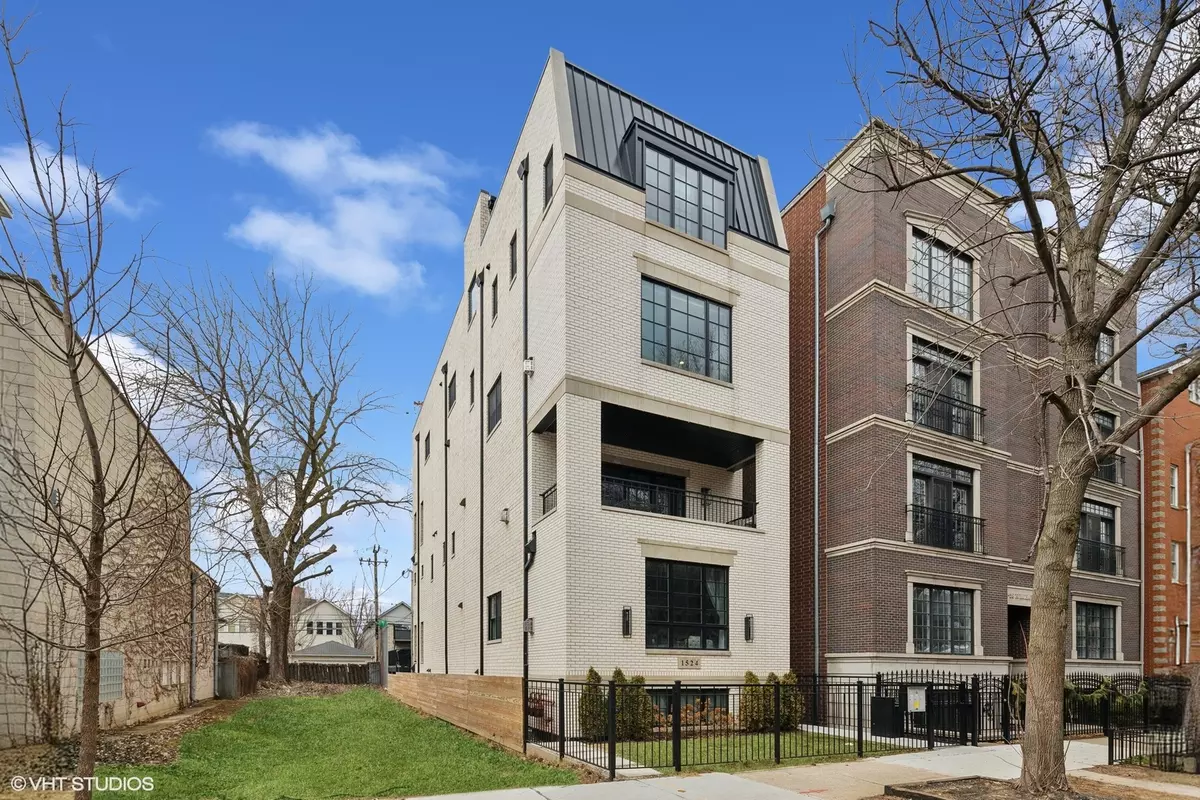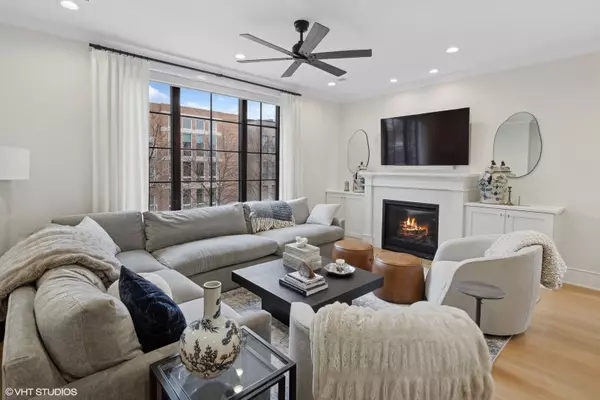1524 N Mohawk ST #3 Chicago, IL 60610
4 Beds
3.5 Baths
2,800 SqFt
UPDATED:
02/15/2025 08:37 PM
Key Details
Property Type Condo
Sub Type Condo
Listing Status Active
Purchase Type For Sale
Square Footage 2,800 sqft
Price per Sqft $553
MLS Listing ID 12285107
Bedrooms 4
Full Baths 3
Half Baths 1
Rental Info Yes
Year Built 2023
Tax Year 2023
Lot Dimensions COMMON
Property Sub-Type Condo
Property Description
Location
State IL
County Cook
Area Chi - Near North Side
Rooms
Basement None
Interior
Interior Features Bar-Dry, Hardwood Floors, Heated Floors, Laundry Hook-Up in Unit, Storage
Heating Natural Gas
Cooling Central Air
Fireplaces Number 1
Fireplaces Type Gas Log, Heatilator
Equipment Water Heater-Gas
Fireplace Y
Appliance Range, Microwave, Dishwasher, High End Refrigerator, Bar Fridge, Freezer, Washer, Dryer, Humidifier
Laundry In Unit
Exterior
Exterior Feature Roof Deck
Parking Features Detached
Garage Spaces 1.0
Amenities Available Storage
Roof Type Other
Building
Lot Description Common Grounds
Dwelling Type Attached Single
Story 3
Sewer Public Sewer
Water Lake Michigan
New Construction false
Schools
Elementary Schools Manierre Elementary School
Middle Schools Manierre Elementary School
High Schools Lincoln Park High School
School District 299 , 299, 299
Others
HOA Fee Include None
Ownership Condo
Special Listing Condition List Broker Must Accompany
Pets Allowed Cats OK, Dogs OK

GET MORE INFORMATION





