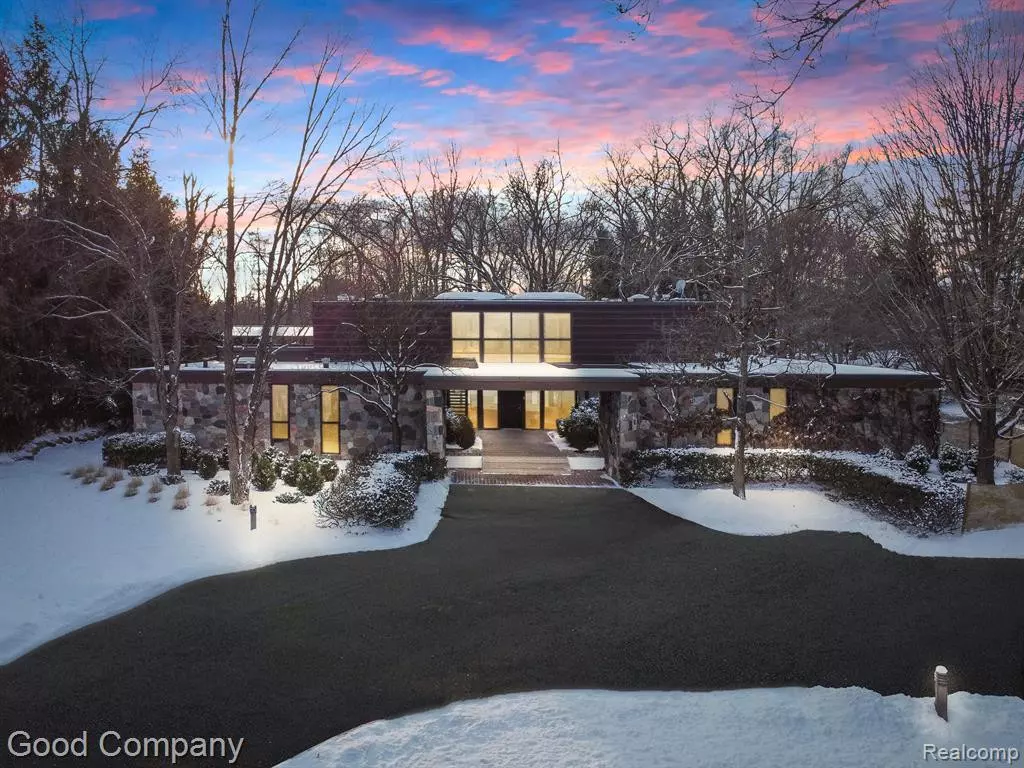26575 Willowgreen Drive Franklin, MI 48025
3 Beds
7 Baths
6,635 SqFt
UPDATED:
02/24/2025 07:54 PM
Key Details
Property Type Single Family Home
Sub Type Single Family Residence
Listing Status Active
Purchase Type For Sale
Square Footage 6,635 sqft
Price per Sqft $300
MLS Listing ID 20250002703
Bedrooms 3
Full Baths 5
Half Baths 2
Originating Board Realcomp
Year Built 1969
Annual Tax Amount $35,922
Lot Size 0.960 Acres
Acres 0.96
Lot Dimensions irregular
Property Sub-Type Single Family Residence
Property Description
Location
State MI
County Oakland
Area Oakland County - 70
Direction South from Scenic Dr
Rooms
Basement Crawl Space
Interior
Interior Features Generator, Security System, Whirlpool Tub, Other
Heating Forced Air
Cooling Central Air
Fireplaces Type Gas Log, Other
Fireplace true
Appliance Washer, Refrigerator, Oven, Disposal, Dishwasher
Laundry Lower Level
Exterior
Exterior Feature Fenced Back, Patio, Porch(es)
Parking Features Attached, Garage Door Opener
Garage Spaces 2.5
Utilities Available High-Speed Internet
View Y/N No
Roof Type Rubber,Other
Garage Yes
Building
Lot Description Ravine
Story 2
Sewer Public
Water Well
Structure Type Stone,Wood Siding,Other
Schools
School District Birmingham
Others
Tax ID 2406327006
Acceptable Financing Cash, Conventional
Listing Terms Cash, Conventional
GET MORE INFORMATION





