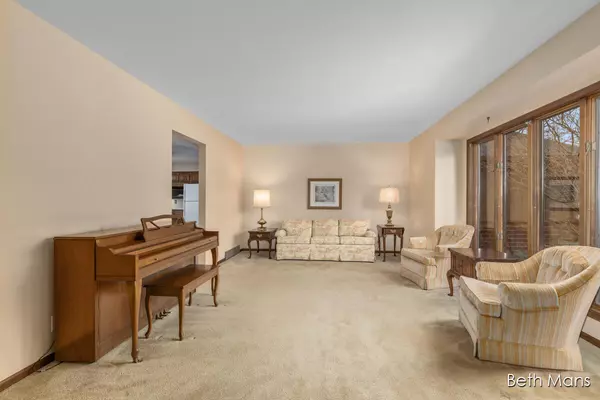4066 Chamberlain SE Avenue Grand Rapids, MI 49508
3 Beds
3 Baths
1,967 SqFt
OPEN HOUSE
Sat Mar 01, 12:00pm - 2:00pm
UPDATED:
02/27/2025 03:20 PM
Key Details
Property Type Single Family Home
Sub Type Single Family Residence
Listing Status Active
Purchase Type For Sale
Square Footage 1,967 sqft
Price per Sqft $203
Municipality City of Grand Rapids
Subdivision Churchhill Downs
MLS Listing ID 25007011
Style Ranch
Bedrooms 3
Full Baths 2
Half Baths 1
Year Built 1983
Annual Tax Amount $3,090
Tax Year 2025
Lot Size 0.251 Acres
Acres 0.25
Lot Dimensions 84 x 130
Property Sub-Type Single Family Residence
Property Description
The spacious 2 car attached garage provides secure parking & additional storage options. The convenience of an attached garage cannot be overstated, particularly during inclement weather, as it offers direct access to the home while also accommodating seasonal items, tools, or hobby equipment. Recently waterproofed to guarantee long-term durability and protecting against future issues, this versatile space is ready to adapt to your lifestyle needs. Whether you envision a home theater, a state-of-the-art gym, and a lively game room, the possibilities are endless. 2 sump pumps with battery backup.
The spacious 2 car attached garage provides secure parking & additional storage options. The convenience of an attached garage cannot be overstated, particularly during inclement weather, as it offers direct access to the home while also accommodating seasonal items, tools, or hobby equipment.
Location
State MI
County Kent
Area Grand Rapids - G
Direction 44th(N) to Kentridge (E) to Holyoke to Chamberlain
Rooms
Basement Full
Interior
Interior Features Ceiling Fan(s), Attic Fan, Garage Door Opener, Hot Tub Spa, Laminate Floor, Pantry
Heating Forced Air
Cooling Central Air
Fireplaces Number 1
Fireplaces Type Gas Log, Living Room
Fireplace true
Window Features Screens,Insulated Windows,Window Treatments
Appliance Washer, Refrigerator, Range, Microwave, Dryer
Laundry Laundry Room, Main Level
Exterior
Exterior Feature Fenced Back, Porch(es), Patio, Deck(s), 3 Season Room
Parking Features Garage Faces Front, Garage Door Opener, Attached
Garage Spaces 2.0
Utilities Available Cable Connected
View Y/N No
Roof Type Composition
Street Surface Paved
Handicap Access Accessible M Flr Half Bath, Accessible Mn Flr Full Bath
Garage Yes
Building
Lot Description Level, Sidewalk, Adj to Public Land
Story 1
Sewer Public Sewer
Water Public
Architectural Style Ranch
Structure Type Brick,Vinyl Siding,Wood Siding
New Construction No
Schools
School District Grand Rapids
Others
Tax ID 41-18-21-330-008
Acceptable Financing Cash, FHA, VA Loan, MSHDA, Conventional
Listing Terms Cash, FHA, VA Loan, MSHDA, Conventional
Virtual Tour https://tours.harrcreative.com/tour/1g83bg18fc7
GET MORE INFORMATION





