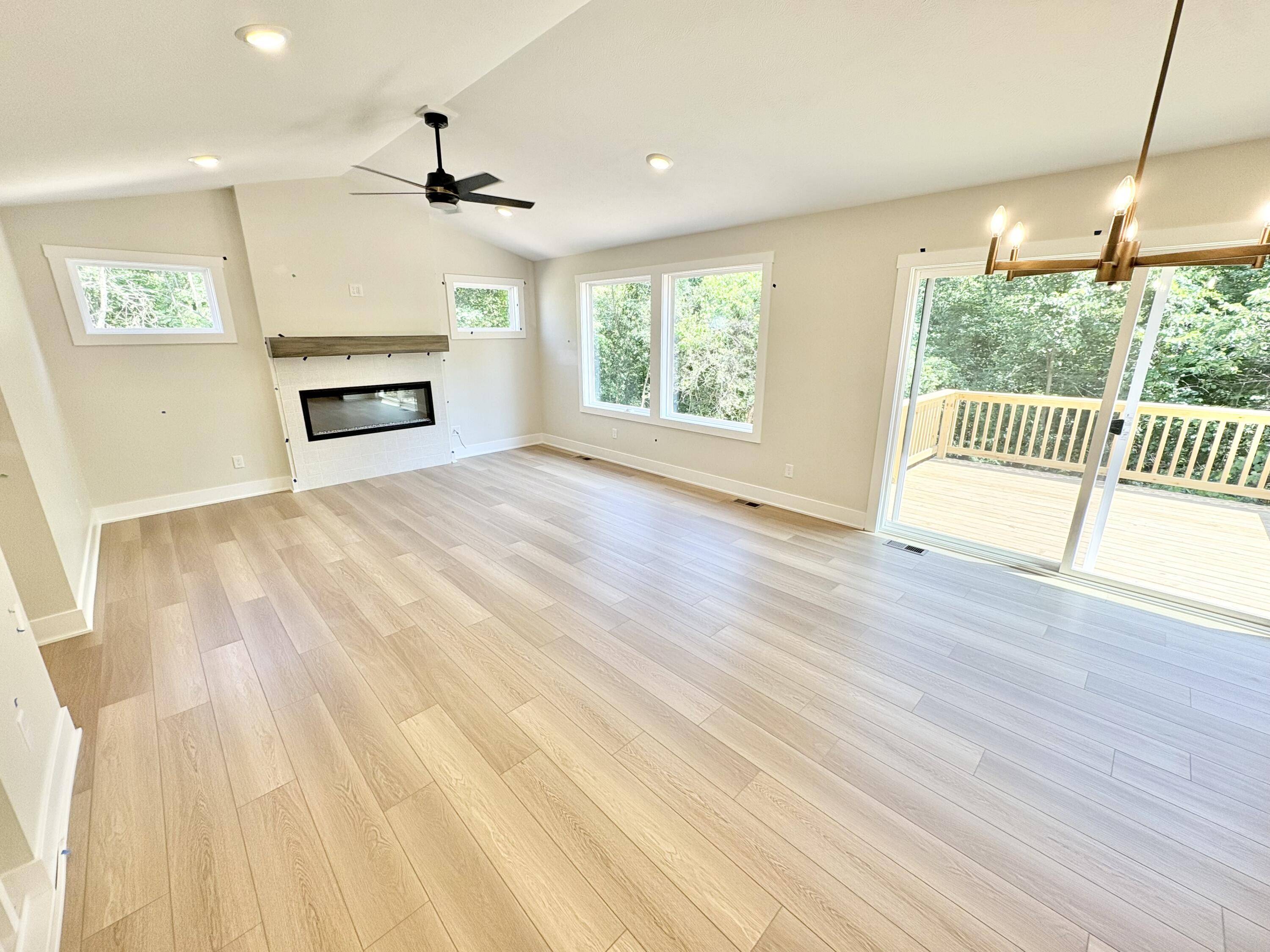5964 Valley Point SE Drive Caledonia, MI 49316
4 Beds
3 Baths
1,556 SqFt
OPEN HOUSE
Tue Jul 22, 3:00pm - 4:30pm
Tue Jul 29, 3:00pm - 4:30pm
UPDATED:
Key Details
Property Type Single Family Home
Sub Type Single Family Residence
Listing Status Active
Purchase Type For Sale
Square Footage 1,556 sqft
Price per Sqft $359
Municipality Caledonia Twp
Subdivision Valley Point
MLS Listing ID 25019293
Style Ranch
Bedrooms 4
Full Baths 3
HOA Fees $500/ann
HOA Y/N true
Year Built 2025
Tax Year 2024
Lot Size 0.549 Acres
Acres 0.55
Lot Dimensions 109 x 220
Property Sub-Type Single Family Residence
Property Description
Location
State MI
County Kent
Area Grand Rapids - G
Direction On Broadmoor Ave SE, turn West on Valley Point W Dr. Follow through the businesses and the home is the first one on the left hand side
Rooms
Basement Walk-Out Access
Interior
Interior Features Garage Door Opener, Center Island, Eat-in Kitchen, Pantry
Heating Forced Air
Cooling Central Air
Fireplaces Number 1
Fireplaces Type Living Room
Fireplace true
Appliance Dishwasher, Disposal, Microwave, Range, Refrigerator
Laundry Laundry Room, Main Level
Exterior
Parking Features Garage Door Opener, Attached
Garage Spaces 3.0
View Y/N No
Roof Type Shingle
Porch Deck, Patio
Garage Yes
Building
Story 1
Sewer Public
Water Public
Architectural Style Ranch
Structure Type Vinyl Siding
New Construction Yes
Schools
School District Caledonia
Others
Tax ID 41-23-17-376-020
Acceptable Financing Cash, FHA, Conventional
Listing Terms Cash, FHA, Conventional
GET MORE INFORMATION





