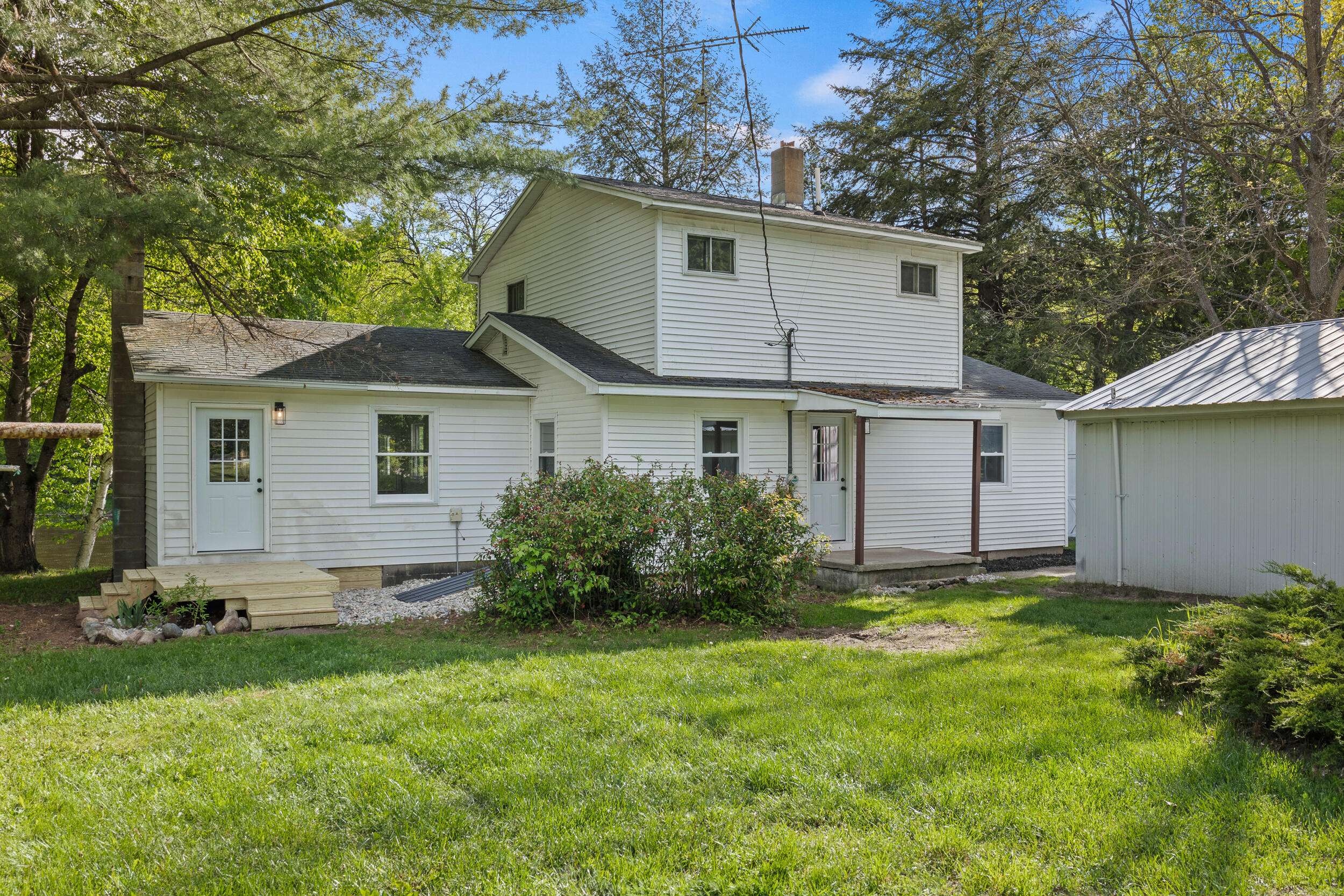17465 Rapids Drive Hersey, MI 49639
3 Beds
2 Baths
1,680 SqFt
UPDATED:
Key Details
Property Type Single Family Home
Sub Type Single Family Residence
Listing Status Active
Purchase Type For Sale
Square Footage 1,680 sqft
Price per Sqft $166
Municipality Hersey Twp
MLS Listing ID 25025210
Style Traditional
Bedrooms 3
Full Baths 2
HOA Fees $175/ann
HOA Y/N true
Year Built 1969
Annual Tax Amount $2,500
Tax Year 2024
Lot Size 0.597 Acres
Acres 0.6
Lot Dimensions 100x260
Property Sub-Type Single Family Residence
Property Description
Step inside the spacious main level, where you'll find a bright living area, a cozy dining space, a well-appointed kitchen, two comfortable bedrooms, a full bath, and a convenient laundry area. Upstairs, the private primary suite offers a generous bedroom, full bathroom, a versatile bonus room perfect for a nursery or home office, and a private deck overlooking the peaceful river, an ideal retreat for morning coffee or evening relaxation. Situated on over half an acre with nearly 200 feet of frontage on the Muskegon River, this property offers unmatched tranquility and natural beauty. Additional acreage is also available for purchase. Don't miss out on this riverside gem, schedule your showing today! Situated on over half an acre with nearly 200 feet of frontage on the Muskegon River, this property offers unmatched tranquility and natural beauty. Additional acreage is also available for purchase. Don't miss out on this riverside gem, schedule your showing today!
Location
State MI
County Osceola
Area Outside Michric Area - Z
Direction From Hersey, head east on 4th St, then turn right onto S 170th Ave. Take another right onto Rapids Dr, and the home will be on your left.
Body of Water Muskegon River
Rooms
Other Rooms Shed(s)
Basement Crawl Space
Interior
Heating Forced Air
Fireplace false
Appliance Dishwasher, Dryer, Microwave, Oven, Refrigerator, Washer
Laundry Main Level
Exterior
Parking Features Garage Faces Front, Detached
Garage Spaces 2.0
Utilities Available Electricity Available, Natural Gas Connected
Waterfront Description River
View Y/N No
Roof Type Composition
Porch Deck, Patio
Garage Yes
Building
Lot Description Level, Wooded
Story 2
Sewer Septic Tank
Water Well
Architectural Style Traditional
Structure Type Vinyl Siding
New Construction No
Schools
School District Reed City
Others
HOA Fee Include Snow Removal
Tax ID 05 250 035 00
Acceptable Financing Cash, FHA, VA Loan, Conventional
Listing Terms Cash, FHA, VA Loan, Conventional
GET MORE INFORMATION





