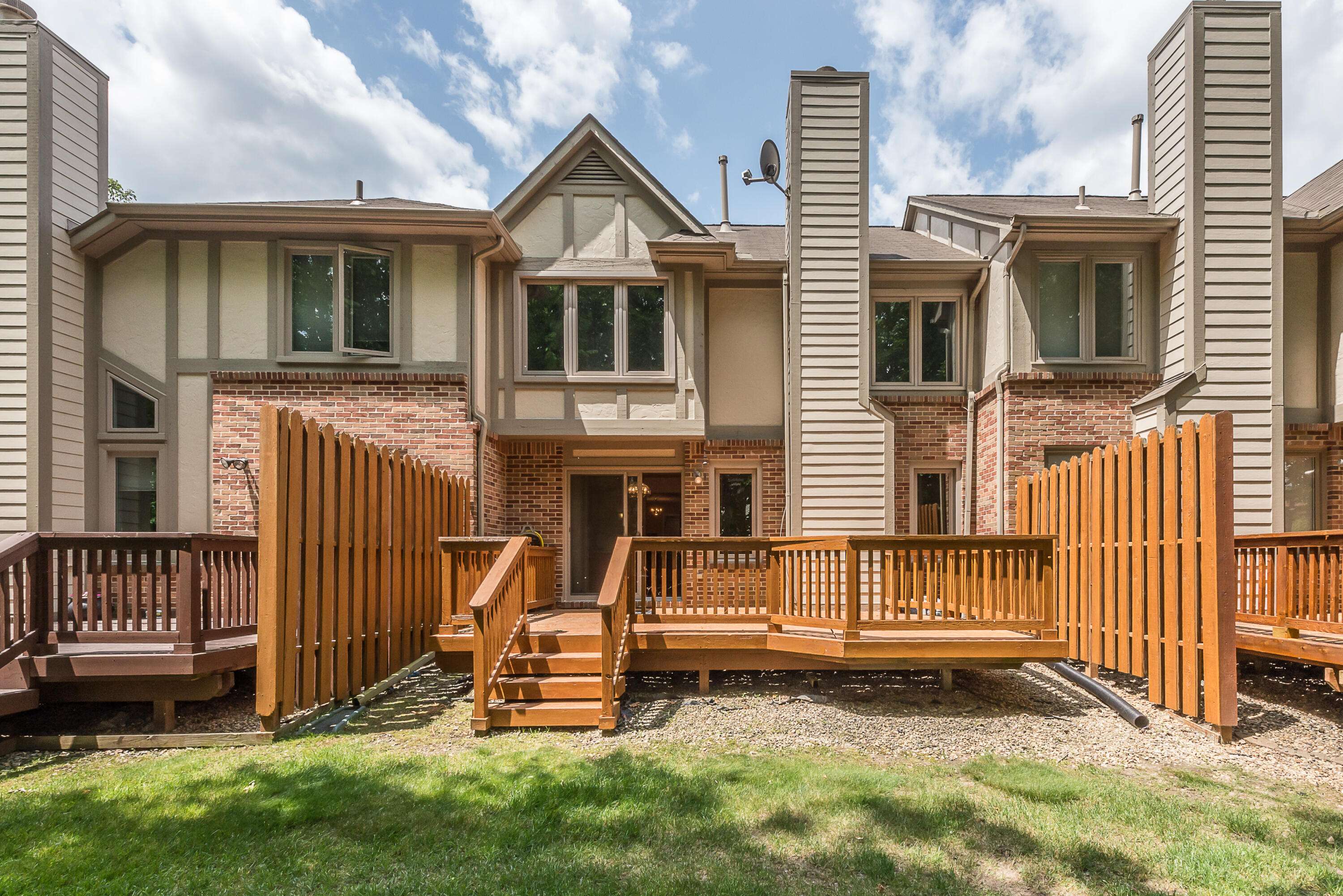41920 Saratoga Circle Canton, MI 48187
3 Beds
3 Baths
1,576 SqFt
UPDATED:
Key Details
Property Type Condo
Sub Type Condominium
Listing Status Active
Purchase Type For Sale
Square Footage 1,576 sqft
Price per Sqft $189
Municipality Canton Twp
Subdivision Canton Forest
MLS Listing ID 25027710
Bedrooms 3
Full Baths 2
Half Baths 1
HOA Fees $408/mo
HOA Y/N true
Year Built 1993
Annual Tax Amount $2,950
Tax Year 2024
Property Sub-Type Condominium
Property Description
Location
State MI
County Wayne
Area Wayne County - 100
Direction N. Lilley Rd between Warren and Hanford
Rooms
Basement Full
Interior
Interior Features Garage Door Opener, Eat-in Kitchen
Heating Forced Air
Cooling Central Air
Flooring Carpet, Laminate, Tile, Wood
Fireplaces Number 1
Fireplaces Type Living Room, Wood Burning
Fireplace true
Appliance Dishwasher, Disposal, Dryer, Microwave, Oven, Range, Refrigerator, Washer
Laundry Gas Dryer Hookup, Laundry Room, Main Level
Exterior
Parking Features Garage Faces Front, Attached
Garage Spaces 2.0
Utilities Available Phone Connected, Natural Gas Connected, Cable Connected, High-Speed Internet
View Y/N No
Roof Type Shingle
Street Surface Paved
Porch Deck
Garage Yes
Building
Lot Description Wooded
Story 2
Sewer Public
Water Public
Structure Type Brick,Wood Siding
New Construction No
Schools
School District Plymouth-Canton
Others
HOA Fee Include Water,Snow Removal,Lawn/Yard Care
Tax ID 71-041-04-0036-000
Acceptable Financing Cash, VA Loan, Conventional
Listing Terms Cash, VA Loan, Conventional
GET MORE INFORMATION





