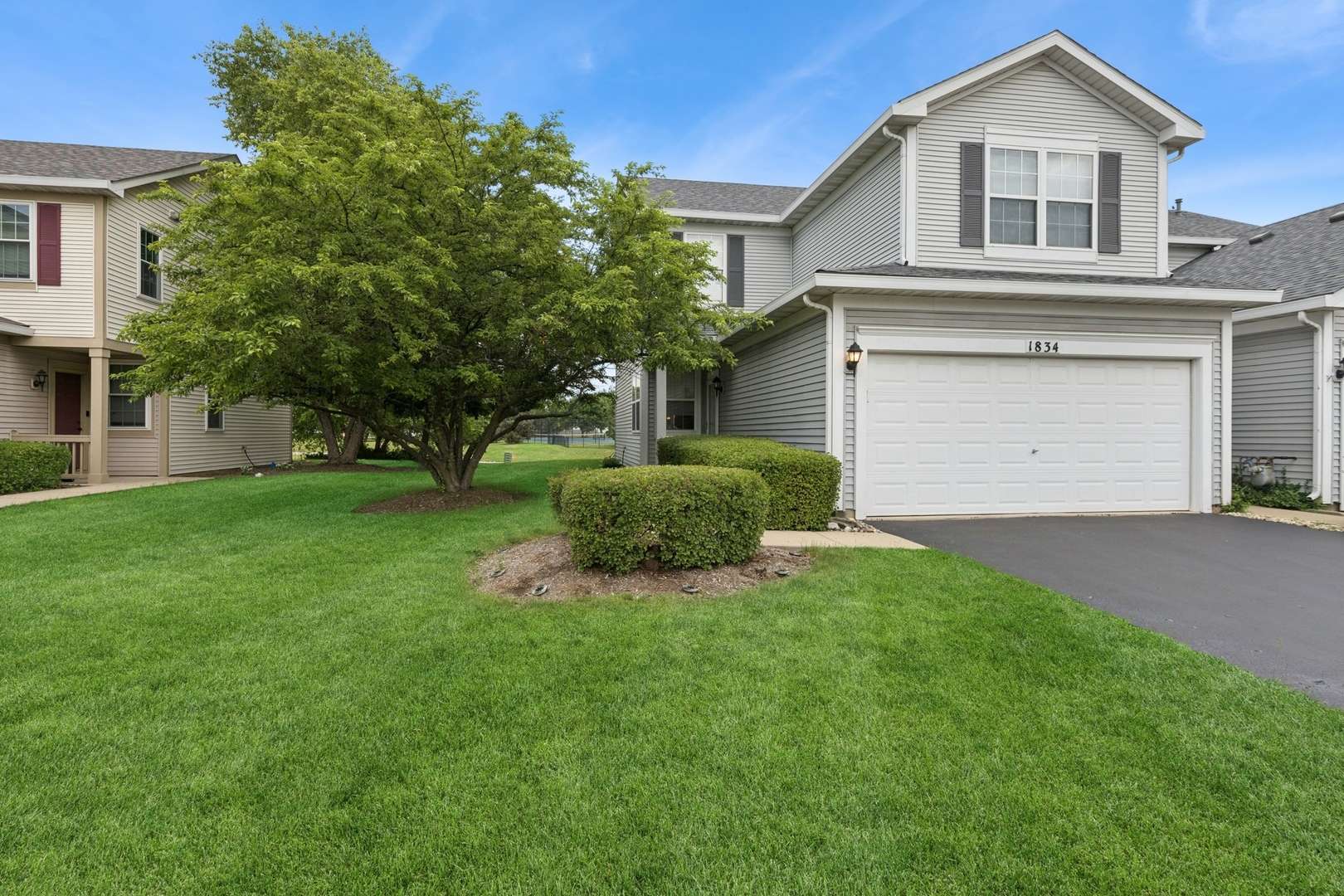1834 N WENTWORTH CIR Romeoville, IL 60446
3 Beds
2.5 Baths
1,422 SqFt
UPDATED:
Key Details
Property Type Townhouse
Sub Type Townhouse-2 Story
Listing Status Active Under Contract
Purchase Type For Sale
Square Footage 1,422 sqft
Price per Sqft $210
Subdivision Lakewood Falls
MLS Listing ID 12395127
Bedrooms 3
Full Baths 2
Half Baths 1
HOA Fees $250/mo
Rental Info Yes
Year Built 2002
Annual Tax Amount $4,926
Tax Year 2023
Lot Dimensions 29X31
Property Sub-Type Townhouse-2 Story
Property Description
Location
State IL
County Will
Area Romeoville
Rooms
Basement None
Interior
Interior Features Cathedral Ceiling(s), Walk-In Closet(s)
Heating Natural Gas
Cooling Central Air
Flooring Hardwood
Fireplace N
Appliance Range, Microwave, Dishwasher, Refrigerator, Washer, Dryer
Laundry Upper Level, Washer Hookup, In Unit
Exterior
Garage Spaces 2.0
Amenities Available Exercise Room, Park, Pool, Clubhouse, In Ground Pool, Patio, Picnic Area, Private Inground Pool, School Bus
Building
Dwelling Type Attached Single
Building Description Vinyl Siding,Brick, No
Story 2
Sewer Public Sewer
Water Public
Structure Type Vinyl Siding,Brick
New Construction false
Schools
Elementary Schools Creekside Elementary School
Middle Schools John F Kennedy Middle School
High Schools Plainfield East High School
School District 202 , 202, 202
Others
HOA Fee Include Clubhouse,Exercise Facilities,Pool,Exterior Maintenance,Lawn Care,Scavenger,Snow Removal,Other
Ownership Fee Simple w/ HO Assn.
Special Listing Condition None
Pets Allowed Cats OK, Dogs OK

GET MORE INFORMATION





