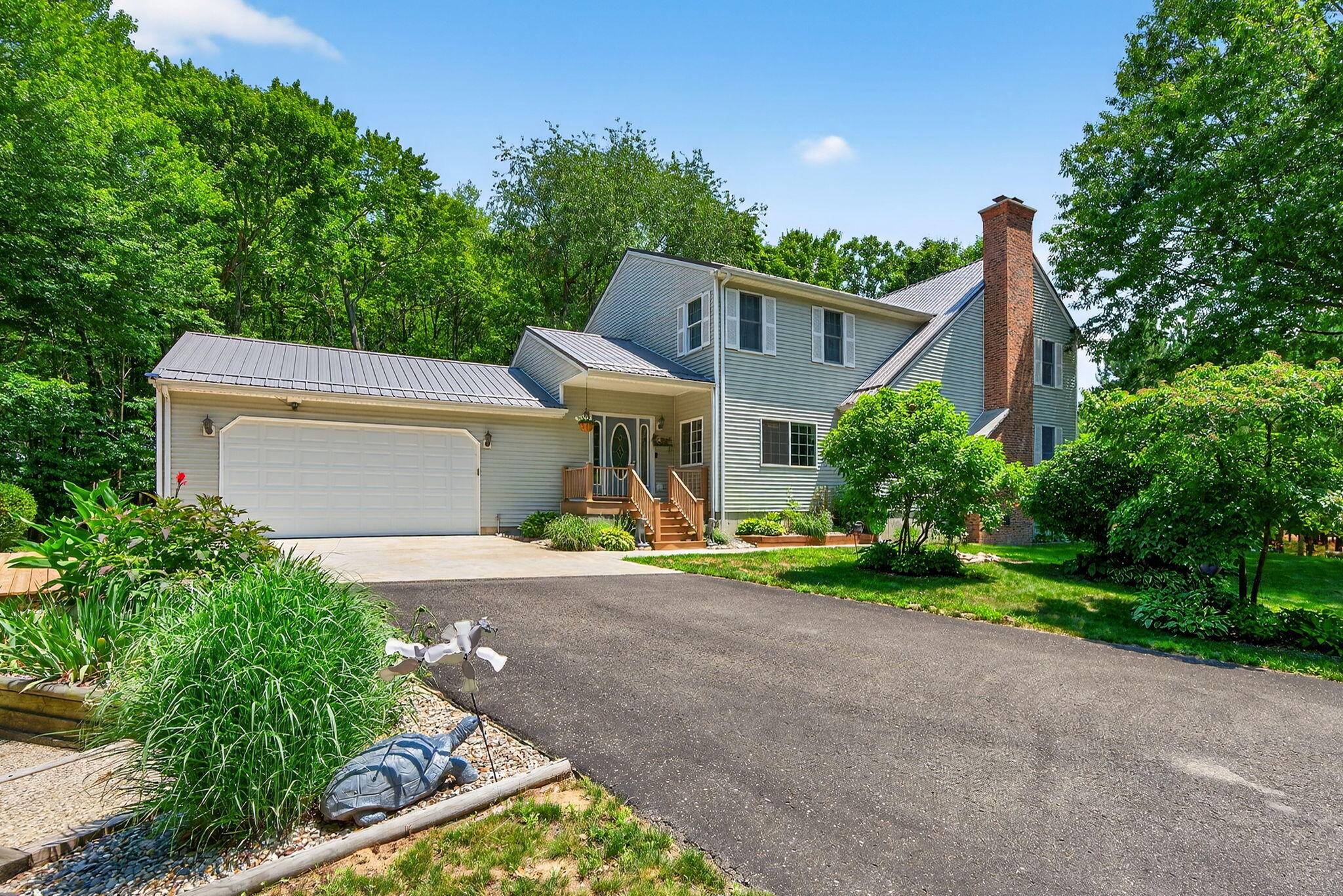18800 County Road 681 Grand Junction, MI 49056
4 Beds
5 Baths
2,076 SqFt
UPDATED:
Key Details
Property Type Single Family Home
Sub Type Single Family Residence
Listing Status Active
Purchase Type For Sale
Square Footage 2,076 sqft
Price per Sqft $638
Municipality Geneva Twp
MLS Listing ID 25033342
Bedrooms 4
Full Baths 4
Half Baths 1
Year Built 2000
Annual Tax Amount $10,103
Tax Year 2024
Lot Size 89.000 Acres
Acres 89.0
Lot Dimensions Appox. 1,170' x 33,000'
Property Sub-Type Single Family Residence
Property Description
The main level features a spacious living room with a massive wood-burning fireplace, exposed wood beams, and a guest bedroom tucked privately away. Upstairs includes an expansive primary suite and two large bedrooms. The walk-out lower level offers flexible space for family or entertaining, with a wood stove and extensive storage. The lower level offers flexible space for family or entertaining, with a wood stove and extensive storage. A mudroom/laundry and attached garage add convenience to the smart layout. Outside, enjoy an in-ground pool, an insulated pole barn, and open views of your private acreage. The land includes trails, a pond, and some tillable or leasable farmland ideal for recreation, hobby farming, or simply enjoying nature. The lower level offers flexible space for family or entertaining, with a wood stove and extensive storage. A mudroom/laundry and attached garage add convenience to the smart layout. Outside, enjoy an in-ground pool, an insulated pole barn, and open views of your private acreage. The land includes trails, a pond, and some tillable or leasable farmland ideal for recreation, hobby farming, or simply enjoying nature.
Location
State MI
County Van Buren
Area Southwestern Michigan - S
Body of Water Pond
Rooms
Basement Other
Interior
Interior Features Ceiling Fan(s), Garage Door Opener, Center Island, Eat-in Kitchen, Pantry
Heating Forced Air
Cooling Central Air
Flooring Carpet, Tile, Wood
Fireplaces Number 1
Fireplaces Type Living Room, Recreation Room, Wood Burning
Fireplace true
Window Features Screens,Insulated Windows,Window Treatments
Appliance Iron Water FIlter, Dishwasher, Oven, Refrigerator, Water Softener Owned
Laundry In Bathroom, Laundry Room, Main Level, Sink
Exterior
Parking Features Garage Faces Front, Garage Door Opener
Garage Spaces 2.0
Fence Other
Pool In Ground
Utilities Available High-Speed Internet
Waterfront Description Pond
View Y/N No
Roof Type Metal
Porch 3 Season Room
Garage Yes
Building
Lot Description Level, Recreational, Wooded, Leased Land
Story 2
Sewer Septic Tank
Water Well
Level or Stories Tri-Level
Structure Type Vinyl Siding
New Construction No
Schools
School District Bangor
Others
Tax ID 80-09-025-004-02
Acceptable Financing Cash, Conventional
Listing Terms Cash, Conventional
GET MORE INFORMATION





