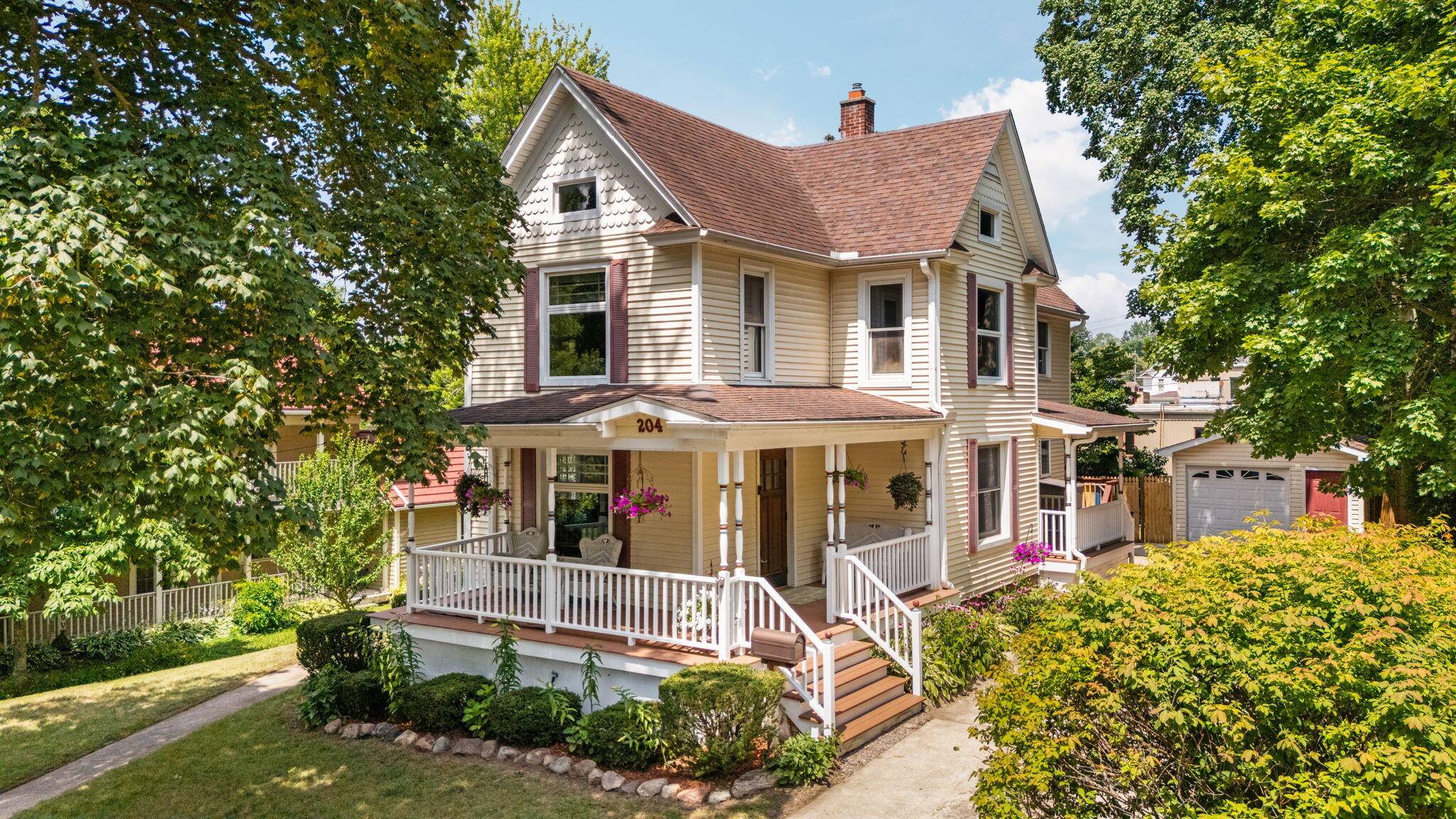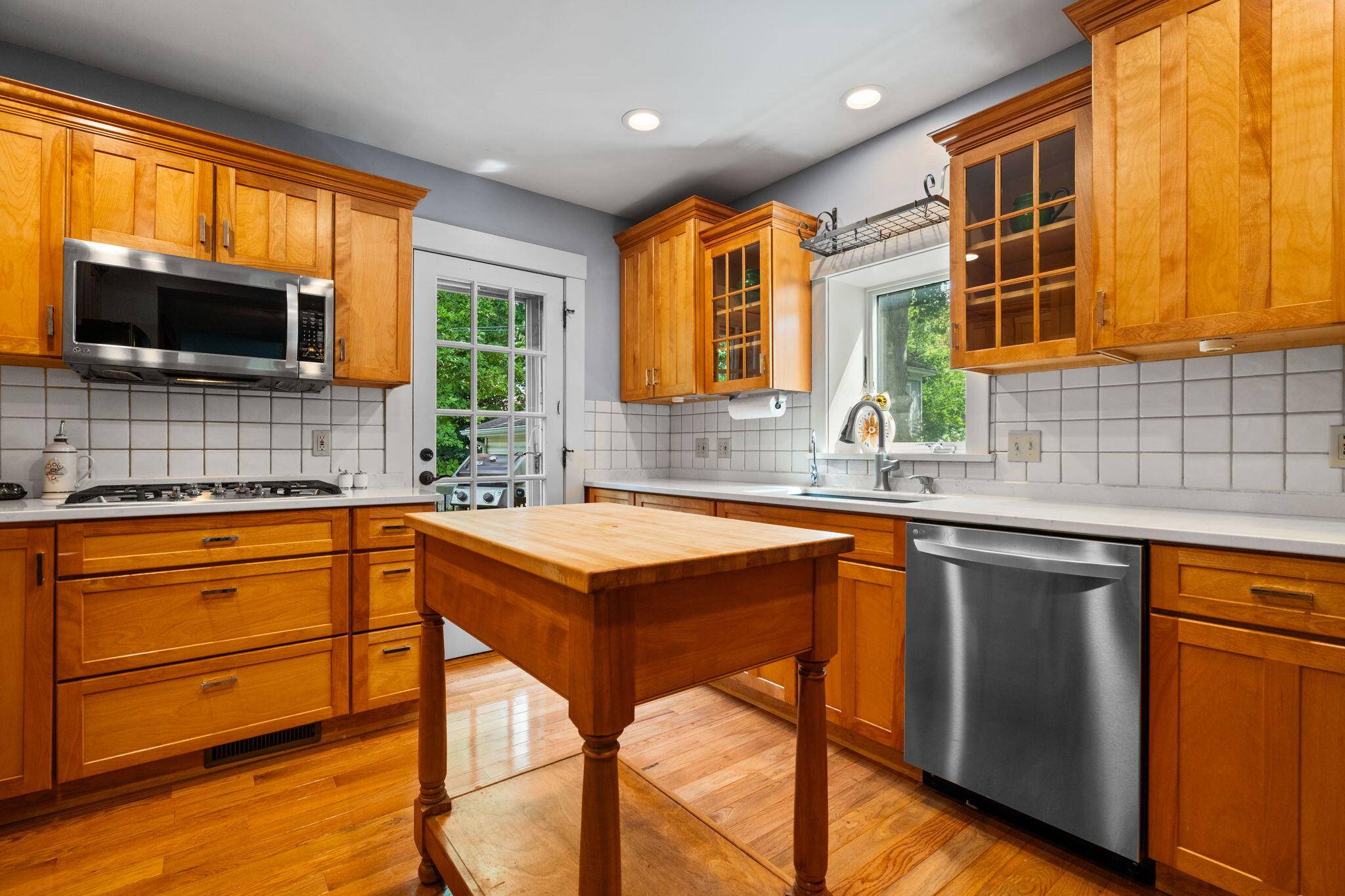204 W Henry Street Saline, MI 48176
4 Beds
3 Baths
2,290 SqFt
UPDATED:
Key Details
Property Type Single Family Home
Sub Type Single Family Residence
Listing Status Active
Purchase Type For Sale
Square Footage 2,290 sqft
Price per Sqft $216
Municipality Saline City
MLS Listing ID 25033575
Style Historic,Victorian,Other
Bedrooms 4
Full Baths 3
Year Built 1910
Tax Year 2025
Lot Size 0.280 Acres
Acres 0.28
Lot Dimensions 67x165x67x165
Property Sub-Type Single Family Residence
Property Description
Location
State MI
County Washtenaw
Area Ann Arbor/Washtenaw - A
Direction S. Ann Arbor Street and Monroe
Rooms
Basement Michigan Basement
Interior
Interior Features Ceiling Fan(s), Guest Quarters, Eat-in Kitchen
Heating Forced Air
Cooling Central Air
Flooring Carpet, Ceramic Tile, Laminate, Tile, Wood
Fireplace false
Appliance Dishwasher, Disposal, Dryer, Microwave, Oven, Range, Refrigerator, Washer
Laundry In Basement
Exterior
Parking Features Detached
Garage Spaces 1.0
Fence Fenced Back
Utilities Available Natural Gas Connected
View Y/N No
Roof Type Asphalt
Street Surface Paved
Porch Deck, Porch(es)
Garage Yes
Building
Lot Description Sidewalk
Story 2
Sewer Public
Water Public
Architectural Style Historic, Victorian, Other
Structure Type Stone,Vinyl Siding
New Construction No
Schools
Elementary Schools Pleasant Ridge Elementary School
Middle Schools Saline Middle School
High Schools Saline High School
School District Saline
Others
Tax ID 18-18-01-161-011
Acceptable Financing Cash, Conventional
Listing Terms Cash, Conventional
Virtual Tour https://knightwingmedia.aryeo.com/sites/veajanp/unbranded
GET MORE INFORMATION





