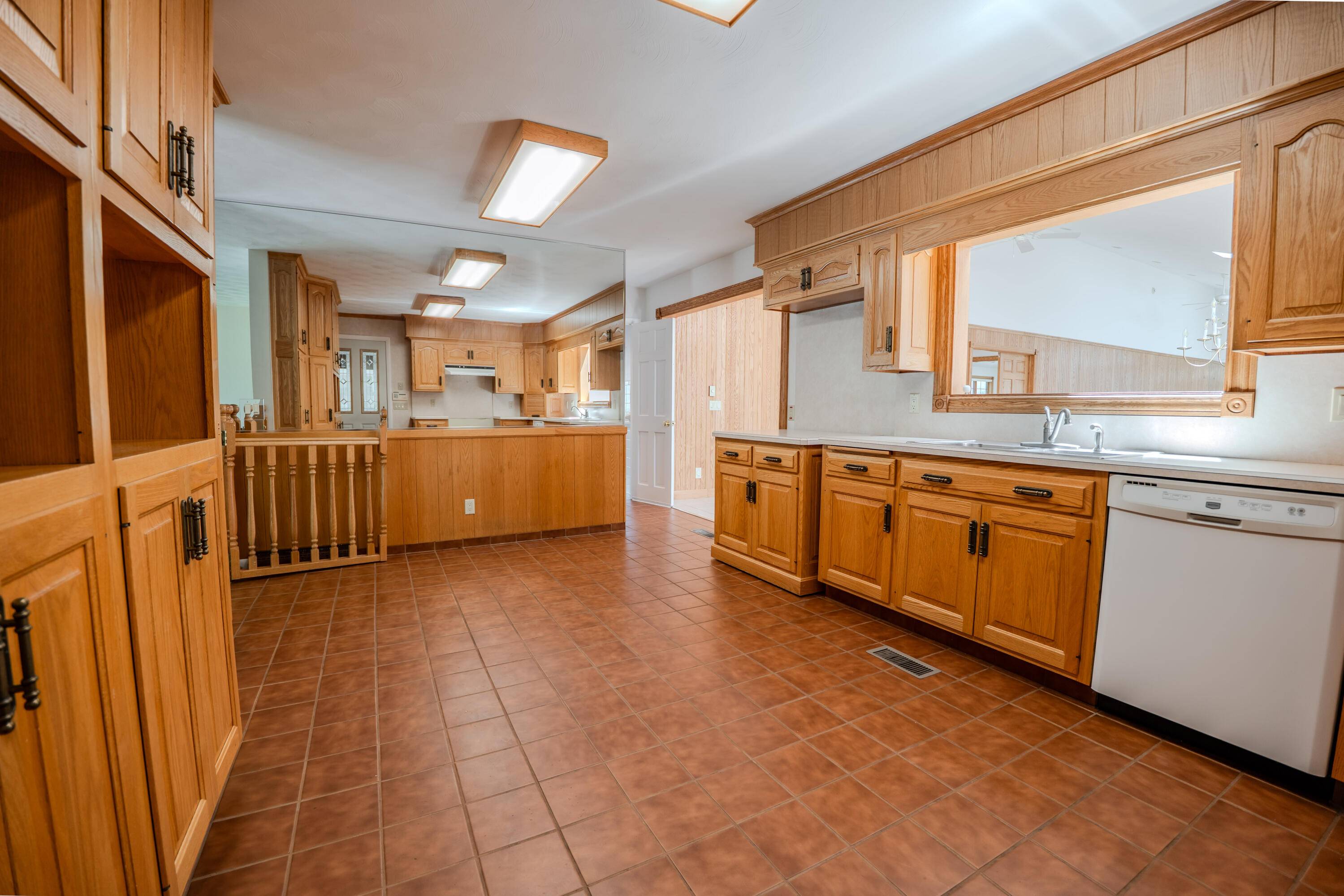106 Prairie Avenue White Pigeon, MI 49099
4 Beds
4 Baths
3,500 SqFt
OPEN HOUSE
Sun Jul 20, 1:00pm - 3:00pm
UPDATED:
Key Details
Property Type Single Family Home
Sub Type Single Family Residence
Listing Status Active
Purchase Type For Sale
Square Footage 3,500 sqft
Price per Sqft $99
Municipality White Pigeon Vllg
MLS Listing ID 25034690
Style Ranch
Bedrooms 4
Full Baths 4
Year Built 1968
Annual Tax Amount $5,693
Tax Year 2024
Lot Size 0.280 Acres
Acres 0.28
Lot Dimensions 100x127
Property Sub-Type Single Family Residence
Property Description
Location
State MI
County St. Joseph
Area St. Joseph County - J
Direction 131 South to US 12 East to Kalamazoo Ave North to Prairie Ave East to home.
Rooms
Basement Full
Interior
Interior Features Ceiling Fan(s), Central Vacuum, Garage Door Opener, Wet Bar, Center Island, Eat-in Kitchen, Pantry
Heating Forced Air
Cooling Central Air
Flooring Ceramic Tile
Fireplace false
Window Features Storms,Skylight(s),Screens,Insulated Windows,Window Treatments
Appliance Dishwasher, Disposal, Water Softener Owned
Laundry Laundry Room, Main Level, Washer Hookup
Exterior
Parking Features Garage Door Opener, Detached, Attached
Garage Spaces 4.0
Utilities Available Natural Gas Available, Electricity Available, Cable Available, Phone Connected, Natural Gas Connected, Cable Connected
View Y/N No
Roof Type Composition
Street Surface Paved
Handicap Access Rocker Light Switches, Ramped Entrance, 36 Inch Entrance Door, 36' or + Hallway, Accessible Bath Sink, Accessible Mn Flr Bedroom, Accessible Mn Flr Full Bath, Grab Bar Mn Flr Bath, Lever Door Handles, Low Threshold Shower, Accessible Entrance
Porch Patio
Garage Yes
Building
Lot Description Level, Sidewalk
Story 1
Sewer Public
Water Public
Architectural Style Ranch
Structure Type Brick,Vinyl Siding
New Construction No
Schools
School District White Pigeon
Others
Tax ID 045-050-007-00
Acceptable Financing Cash, FHA, VA Loan, Rural Development, MSHDA, Conventional
Listing Terms Cash, FHA, VA Loan, Rural Development, MSHDA, Conventional
GET MORE INFORMATION





