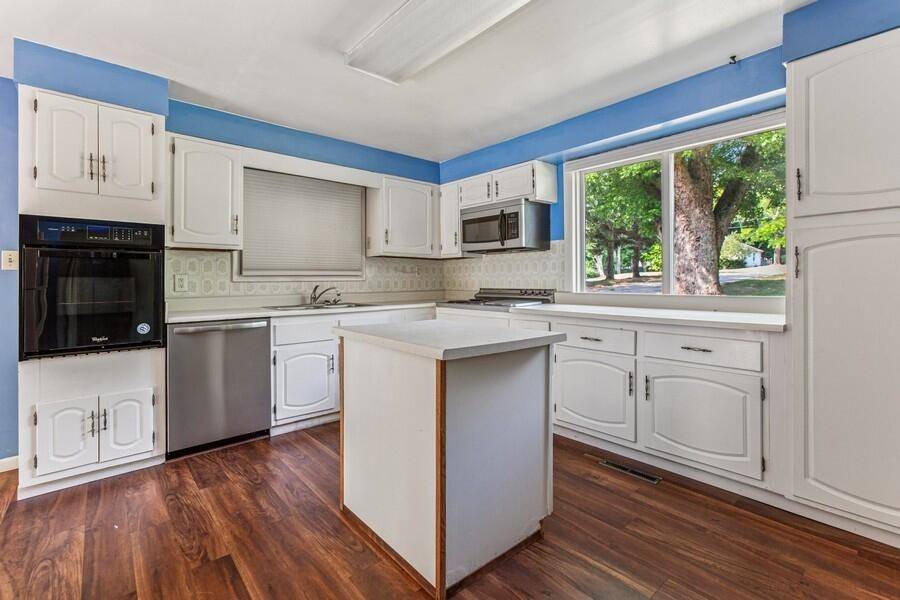6051 Legion Road Stevensville, MI 49127
4 Beds
2 Baths
1,543 SqFt
UPDATED:
Key Details
Property Type Single Family Home
Sub Type Single Family Residence
Listing Status Active Under Contract
Purchase Type For Sale
Square Footage 1,543 sqft
Price per Sqft $129
Municipality Lincoln Twp
MLS Listing ID 25034783
Style Ranch
Bedrooms 4
Full Baths 2
Year Built 1938
Annual Tax Amount $2,465
Tax Year 2024
Lot Size 0.370 Acres
Acres 0.37
Lot Dimensions 212 x 75
Property Sub-Type Single Family Residence
Property Description
Location
State MI
County Berrien
Area Southwestern Michigan - S
Direction I-94 Exit 22, Right onto Red Arrow Highway, Left onto Johnson Rd, Left onto Legion Rd, Home is directly after the Stevensville American Legion on the right.
Rooms
Basement Crawl Space, Slab
Interior
Interior Features Center Island
Heating Forced Air
Cooling Central Air
Flooring Carpet, Laminate
Fireplace false
Appliance Cooktop, Dishwasher, Dryer, Freezer, Microwave, Oven, Refrigerator, Washer
Laundry Main Level
Exterior
Parking Features Attached
Garage Spaces 2.0
Fence Fenced Back
Utilities Available Natural Gas Connected, Cable Connected
View Y/N No
Roof Type Composition
Street Surface Paved
Garage Yes
Building
Lot Description Level
Story 1
Sewer Public
Water Public
Architectural Style Ranch
Structure Type Vinyl Siding
New Construction No
Schools
School District Lakeshore
Others
Tax ID 11-45-0028-0052-07-1
Acceptable Financing Cash, Conventional
Listing Terms Cash, Conventional
Virtual Tour https://tours.vht.com/API/T434475867/nobranding
GET MORE INFORMATION





